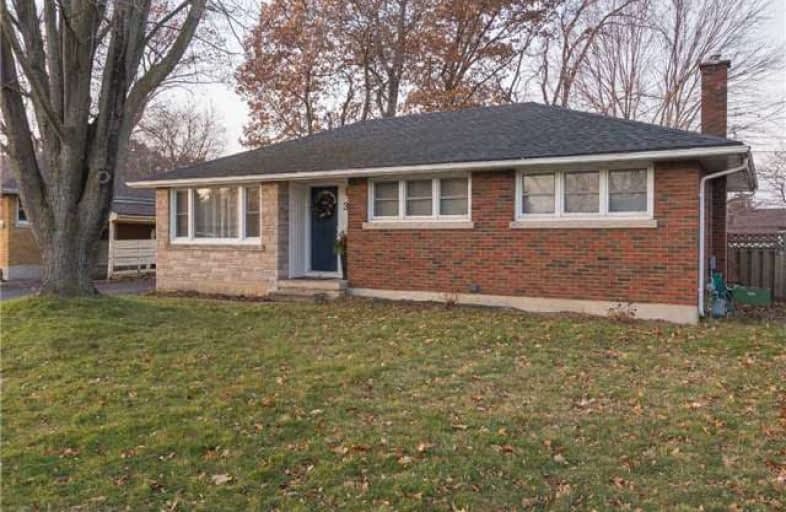Sold on Dec 06, 2017
Note: Property is not currently for sale or for rent.

-
Type: Detached
-
Style: Bungalow
-
Size: 700 sqft
-
Lot Size: 58 x 0 Feet
-
Age: 51-99 years
-
Taxes: $2,862 per year
-
Days on Site: 2 Days
-
Added: Sep 07, 2019 (2 days on market)
-
Updated:
-
Last Checked: 2 months ago
-
MLS®#: X4000152
-
Listed By: Non-treb board office, brokerage
Stylish Updated 3 Bdrm, 2 Full Bath Bungalow Located In A Highly Desirable Neighborhood, Walking Distance To Schools, Churchill Park & Nature Trails! This Home Will Not Disappoint- Updated Kitchen W/ Trendy Two Tone Cabinets, Quartz Counter Tops, Subway Tile Back Splash, & Updated Main Floor Bath W/ Stylish Subway Tiling Bath/Shower. Hardwood Flooring And Tiling Throughout The Main Floor. Finished Basement W/ Large Rec Room & Spare Room With 2nd Full Bath.
Extras
Interboard Listing:Re/Max Twin City Realty Inc. (519)740-3690**
Property Details
Facts for 36 Ravine Drive, Cambridge
Status
Days on Market: 2
Last Status: Sold
Sold Date: Dec 06, 2017
Closed Date: Jan 04, 2018
Expiry Date: Feb 04, 2018
Sold Price: $349,900
Unavailable Date: Dec 06, 2017
Input Date: Dec 04, 2017
Prior LSC: Listing with no contract changes
Property
Status: Sale
Property Type: Detached
Style: Bungalow
Size (sq ft): 700
Age: 51-99
Area: Cambridge
Availability Date: 30-59 Days
Assessment Amount: $235,000
Assessment Year: 2017
Inside
Bedrooms: 3
Bedrooms Plus: 1
Bathrooms: 2
Kitchens: 1
Rooms: 10
Den/Family Room: No
Air Conditioning: Central Air
Fireplace: No
Washrooms: 2
Building
Basement: Finished
Basement 2: Full
Heat Type: Forced Air
Heat Source: Gas
Exterior: Brick
Exterior: Vinyl Siding
Water Supply: Municipal
Special Designation: Unknown
Parking
Driveway: Private
Garage Type: None
Covered Parking Spaces: 4
Total Parking Spaces: 4
Fees
Tax Year: 2017
Tax Legal Description: Pt Lt 45-46 Pl 1059 Cambridge As In 1340344
Taxes: $2,862
Highlights
Feature: Park
Feature: Public Transit
Feature: Rec Centre
Feature: River/Stream
Feature: School
Land
Cross Street: Henry Streety
Municipality District: Cambridge
Fronting On: South
Parcel Number: 03840235
Pool: None
Sewer: Sewers
Lot Frontage: 58 Feet
Rooms
Room details for 36 Ravine Drive, Cambridge
| Type | Dimensions | Description |
|---|---|---|
| Living Main | 3.48 x 4.57 | |
| Dining Main | 2.49 x 2.92 | |
| Br Main | 2.79 x 3.12 | |
| Br Main | 2.95 x 3.17 | |
| Master Main | 3.48 x 3.25 | |
| Bathroom Main | - | 4 Pc Bath |
| Rec Bsmt | 3.07 x 7.39 | |
| Br Bsmt | 3.35 x 3.28 | |
| Laundry Bsmt | 3.35 x 3.28 | |
| Bathroom Bsmt | - | 3 Pc Bath |
| XXXXXXXX | XXX XX, XXXX |
XXXX XXX XXXX |
$XXX,XXX |
| XXX XX, XXXX |
XXXXXX XXX XXXX |
$XXX,XXX |
| XXXXXXXX XXXX | XXX XX, XXXX | $349,900 XXX XXXX |
| XXXXXXXX XXXXXX | XXX XX, XXXX | $349,900 XXX XXXX |

St Francis Catholic Elementary School
Elementary: CatholicSt Gregory Catholic Elementary School
Elementary: CatholicCentral Public School
Elementary: PublicSt Andrew's Public School
Elementary: PublicTait Street Public School
Elementary: PublicStewart Avenue Public School
Elementary: PublicSouthwood Secondary School
Secondary: PublicGlenview Park Secondary School
Secondary: PublicGalt Collegiate and Vocational Institute
Secondary: PublicMonsignor Doyle Catholic Secondary School
Secondary: CatholicPreston High School
Secondary: PublicSt Benedict Catholic Secondary School
Secondary: Catholic