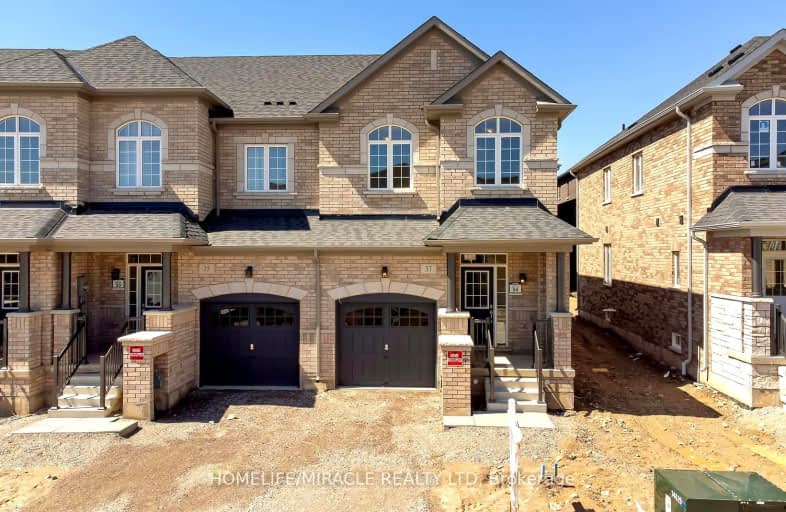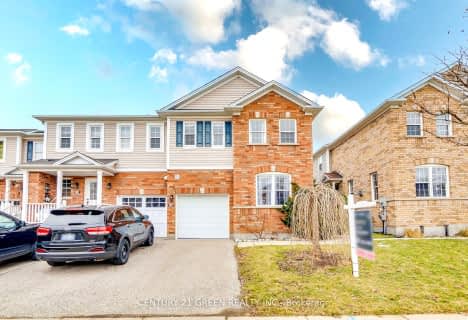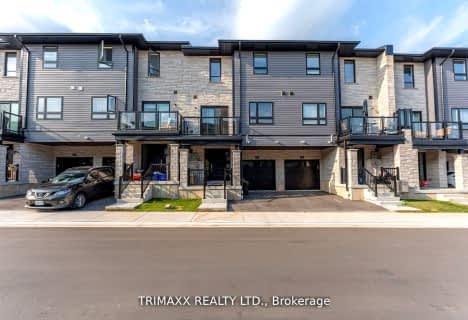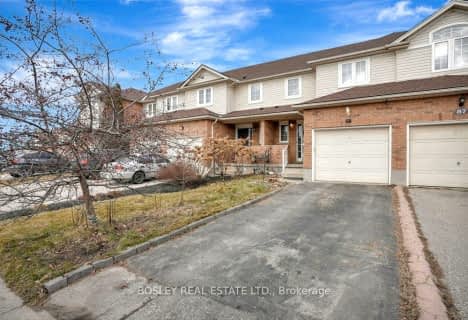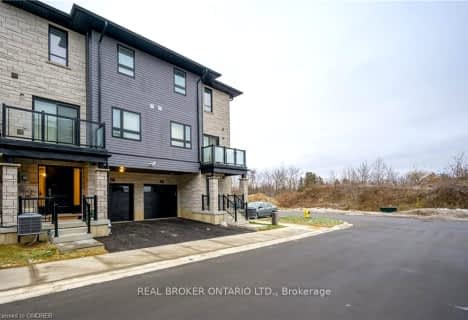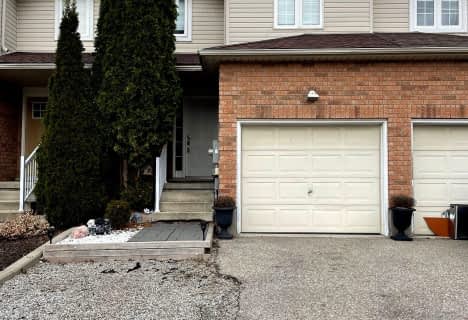Car-Dependent
- Almost all errands require a car.
No Nearby Transit
- Almost all errands require a car.
Somewhat Bikeable
- Most errands require a car.

St Vincent de Paul Catholic Elementary School
Elementary: CatholicSt Anne Catholic Elementary School
Elementary: CatholicChalmers Street Public School
Elementary: PublicStewart Avenue Public School
Elementary: PublicHoly Spirit Catholic Elementary School
Elementary: CatholicMoffat Creek Public School
Elementary: PublicW Ross Macdonald Provincial Secondary School
Secondary: ProvincialSouthwood Secondary School
Secondary: PublicGlenview Park Secondary School
Secondary: PublicGalt Collegiate and Vocational Institute
Secondary: PublicMonsignor Doyle Catholic Secondary School
Secondary: CatholicSt Benedict Catholic Secondary School
Secondary: Catholic-
Mill Race Park
36 Water St N (At Park Hill Rd), Cambridge ON N1R 3B1 9.46km -
River Bluffs Park
211 George St N, Cambridge ON 5.83km -
Playfit Kids Club
366 Hespeler Rd, Cambridge ON N1R 6J6 7.56km
-
TD Bank Financial Group
800 Franklin Blvd, Cambridge ON N1R 7Z1 3.04km -
TD Canada Trust Branch and ATM
200 Franklin Blvd, Cambridge ON N1R 8N8 3.05km -
CoinFlip Bitcoin ATM
215 Beverly St, Cambridge ON N1R 3Z9 4.7km
- 3 bath
- 3 bed
- 1500 sqft
Lot 2 Tbd Green Gate Boulevard, Cambridge, Ontario • N1T 2C4 • Cambridge
