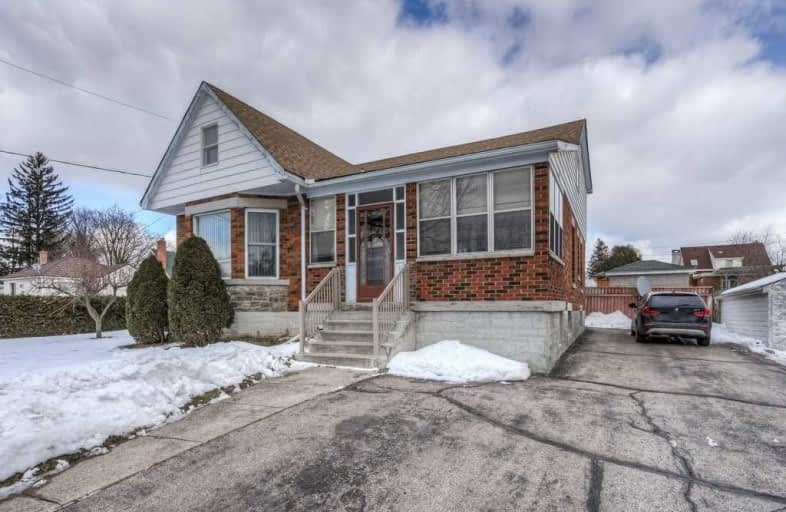Sold on Mar 02, 2020
Note: Property is not currently for sale or for rent.

-
Type: Detached
-
Style: 1 1/2 Storey
-
Size: 1500 sqft
-
Lot Size: 66.12 x 77.9 Feet
-
Age: 51-99 years
-
Taxes: $3,636 per year
-
Days on Site: 7 Days
-
Added: Feb 24, 2020 (1 week on market)
-
Updated:
-
Last Checked: 3 months ago
-
MLS®#: X4700085
-
Listed By: Shaw realty group inc., brokerage
As Soon As You Enter You'll Be Welcomed By The Warm Natural Night Provided By The Large Bay Windows, As Well As The Spacious Open Concept Layout. Inside You'll Find 5 Beautiful Bedrooms Through Out The House, As Well As 3 Full Bathrooms. What Makes This House Unique Is The 3 Separate Kitchens, Found On Each Floor On The House, As Well As 3 Separate Entrances One To The Basement, One Main Floor And One To The Upper Level.
Extras
Inclusions: All Existing Appliances, "As Is" Condition Exclusions: None
Property Details
Facts for 39 Lowell Street North, Cambridge
Status
Days on Market: 7
Last Status: Sold
Sold Date: Mar 02, 2020
Closed Date: Apr 10, 2020
Expiry Date: Jun 16, 2020
Sold Price: $600,000
Unavailable Date: Mar 02, 2020
Input Date: Feb 24, 2020
Prior LSC: Listing with no contract changes
Property
Status: Sale
Property Type: Detached
Style: 1 1/2 Storey
Size (sq ft): 1500
Age: 51-99
Area: Cambridge
Availability Date: Immediate
Assessment Amount: $307,000
Assessment Year: 2016
Inside
Bedrooms: 4
Bedrooms Plus: 1
Bathrooms: 3
Kitchens: 1
Rooms: 4
Den/Family Room: Yes
Air Conditioning: Central Air
Fireplace: Yes
Washrooms: 3
Building
Basement: Finished
Basement 2: Full
Heat Type: Forced Air
Heat Source: Gas
Exterior: Brick
Exterior: Vinyl Siding
Water Supply: Municipal
Special Designation: Unknown
Parking
Driveway: Pvt Double
Garage Type: None
Covered Parking Spaces: 6
Total Parking Spaces: 6
Fees
Tax Year: 2020
Tax Legal Description: Pt Lt 123 Pl 443 Cambridge As In Ws512699:Cambridg
Taxes: $3,636
Land
Cross Street: Pollock Avenue
Municipality District: Cambridge
Fronting On: West
Parcel Number: 038200210
Pool: None
Sewer: Sewers
Lot Depth: 77.9 Feet
Lot Frontage: 66.12 Feet
Acres: < .50
Zoning: Residential
Additional Media
- Virtual Tour: https://youriguide.com/39_lowell_st_n_cambridge_on
Rooms
Room details for 39 Lowell Street North, Cambridge
| Type | Dimensions | Description |
|---|---|---|
| Kitchen Main | 2.74 x 3.15 | |
| Bathroom Main | - | 4 Pc Bath |
| Dining Main | 2.77 x 4.06 | |
| Living Main | 5.92 x 4.19 | |
| Master Main | 3.35 x 3.94 | |
| Br Main | 2.74 x 3.96 | |
| Bathroom 2nd | - | 4 Pc Bath |
| Br 2nd | 2.77 x 4.11 | |
| Other 2nd | 5.59 x 2.49 | |
| Family 2nd | 2.41 x 3.17 | |
| Master 2nd | 3.12 x 4.11 | |
| Bathroom Bsmt | - | 3 Pc Bath |
| XXXXXXXX | XXX XX, XXXX |
XXXX XXX XXXX |
$XXX,XXX |
| XXX XX, XXXX |
XXXXXX XXX XXXX |
$XXX,XXX |
| XXXXXXXX XXXX | XXX XX, XXXX | $600,000 XXX XXXX |
| XXXXXXXX XXXXXX | XXX XX, XXXX | $449,900 XXX XXXX |

St Francis Catholic Elementary School
Elementary: CatholicCentral Public School
Elementary: PublicSt Vincent de Paul Catholic Elementary School
Elementary: CatholicSt Anne Catholic Elementary School
Elementary: CatholicChalmers Street Public School
Elementary: PublicStewart Avenue Public School
Elementary: PublicSouthwood Secondary School
Secondary: PublicGlenview Park Secondary School
Secondary: PublicGalt Collegiate and Vocational Institute
Secondary: PublicMonsignor Doyle Catholic Secondary School
Secondary: CatholicJacob Hespeler Secondary School
Secondary: PublicSt Benedict Catholic Secondary School
Secondary: Catholic

