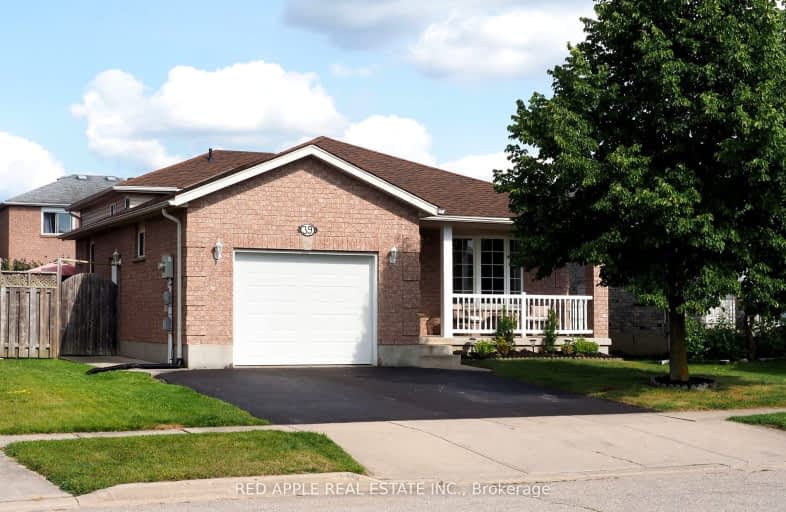Car-Dependent
- Almost all errands require a car.
19
/100
Some Transit
- Most errands require a car.
33
/100
Somewhat Bikeable
- Most errands require a car.
48
/100

St Francis Catholic Elementary School
Elementary: Catholic
1.13 km
Central Public School
Elementary: Public
2.28 km
St Vincent de Paul Catholic Elementary School
Elementary: Catholic
1.60 km
Chalmers Street Public School
Elementary: Public
1.79 km
Tait Street Public School
Elementary: Public
1.49 km
Stewart Avenue Public School
Elementary: Public
1.32 km
W Ross Macdonald Provincial Secondary School
Secondary: Provincial
8.15 km
Southwood Secondary School
Secondary: Public
2.94 km
Glenview Park Secondary School
Secondary: Public
1.04 km
Galt Collegiate and Vocational Institute
Secondary: Public
3.70 km
Monsignor Doyle Catholic Secondary School
Secondary: Catholic
0.74 km
St Benedict Catholic Secondary School
Secondary: Catholic
6.14 km
-
Decaro Park
55 Gatehouse Dr, Cambridge ON 2.14km -
Willard Park
89 Beechwood Rd, Cambridge ON 2.62km -
Domm Park
55 Princess St, Cambridge ON 4.74km
-
Localcoin Bitcoin ATM - Hasty Market
5 Wellington St, Cambridge ON N1R 3Y4 2.5km -
TD Bank Financial Group
800 Franklin Blvd, Cambridge ON N1R 7Z1 2.52km -
Localcoin Bitcoin ATM - Little Short Stop
130 Cedar St, Cambridge ON N1S 1W4 2.6km














