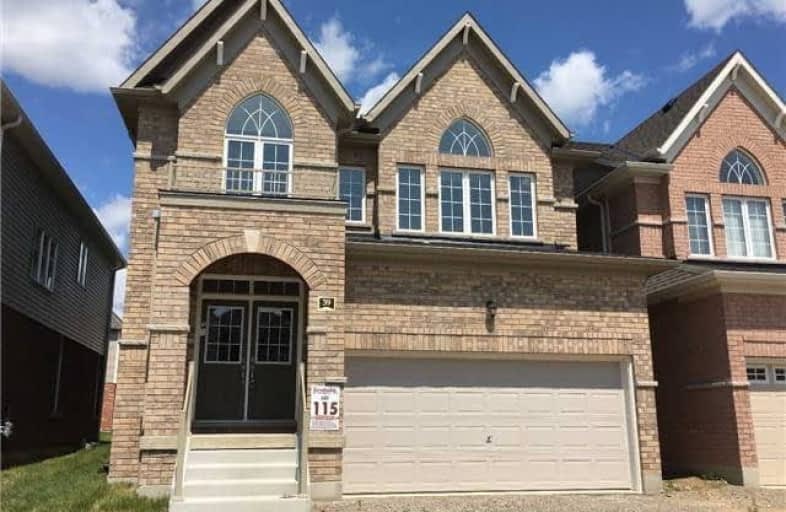Sold on Oct 14, 2018
Note: Property is not currently for sale or for rent.

-
Type: Detached
-
Style: 2-Storey
-
Size: 2000 sqft
-
Lot Size: 35 x 100 Feet
-
Age: 0-5 years
-
Taxes: $3,456 per year
-
Days on Site: 10 Days
-
Added: Sep 07, 2019 (1 week on market)
-
Updated:
-
Last Checked: 2 months ago
-
MLS®#: X4267502
-
Listed By: World class realty point, brokerage
Investment Opportunity. Gorgeous Luxury Detached House With 9 Feet Ceiling On Main Floor, Double Car Garage With 4 Car Parking, Double Door Entrance With 5 Beds And 3 Baths. 2 Min From The 401 Minutes From Conestoga College, Doon Valley Golf Course, Close To Pinnacle Hill Natural Area & Short Drive From Schools. Buyer Has To Assume Tenant Must. Tenancy Ending Jan 31, 2020. Tenant Paying $2,000 Per Month. Freezer, Microwave & Cabinets Racks Belong To Tenant.
Extras
Located On Grand River; One Of Southern Ontario's Most Majestic Waterways With Timeless Elegance Of This Spectacular Natural Setting. Stainless Steel (Fridge, Stove, Dishwasher), Washer & Dryer. Pictures Were Taken At The Start Of The Lease
Property Details
Facts for 39 Weatherall Avenue, Cambridge
Status
Days on Market: 10
Last Status: Sold
Sold Date: Oct 14, 2018
Closed Date: Nov 01, 2018
Expiry Date: Mar 27, 2019
Sold Price: $600,000
Unavailable Date: Oct 14, 2018
Input Date: Oct 04, 2018
Property
Status: Sale
Property Type: Detached
Style: 2-Storey
Size (sq ft): 2000
Age: 0-5
Area: Cambridge
Availability Date: Tbd
Inside
Bedrooms: 5
Bathrooms: 3
Kitchens: 1
Rooms: 9
Den/Family Room: Yes
Air Conditioning: Central Air
Fireplace: No
Washrooms: 3
Building
Basement: Full
Heat Type: Forced Air
Heat Source: Gas
Exterior: Brick
Water Supply: Municipal
Special Designation: Unknown
Parking
Driveway: Pvt Double
Garage Spaces: 2
Garage Type: Attached
Covered Parking Spaces: 2
Total Parking Spaces: 4
Fees
Tax Year: 2018
Tax Legal Description: Plan 58M582 Lot 115
Taxes: $3,456
Land
Cross Street: Shantz Hill Rd / Pre
Municipality District: Cambridge
Fronting On: South
Pool: None
Sewer: Sewers
Lot Depth: 100 Feet
Lot Frontage: 35 Feet
Rooms
Room details for 39 Weatherall Avenue, Cambridge
| Type | Dimensions | Description |
|---|---|---|
| Family Main | 4.10 x 4.40 | Hardwood Floor, Large Window |
| Dining Main | 3.66 x 4.40 | Hardwood Floor, Window |
| Kitchen Main | 2.75 x 3.84 | Ceramic Floor |
| Breakfast Main | 3.18 x 3.84 | Ceramic Floor, W/O To Patio, Open Concept |
| Master 2nd | 3.49 x 5.11 | Broadloom, 4 Pc Ensuite, W/I Closet |
| 2nd Br 2nd | 3.05 x 3.28 | Broadloom, Closet, Window |
| 3rd Br 2nd | 3.05 x 3.28 | Broadloom, Closet, Window |
| 4th Br 2nd | 2.90 x 3.18 | Broadloom, Closet, Window |
| 5th Br 2nd | 3.05 x 3.15 | Broadloom, Closet, Window |
| XXXXXXXX | XXX XX, XXXX |
XXXX XXX XXXX |
$XXX,XXX |
| XXX XX, XXXX |
XXXXXX XXX XXXX |
$XXX,XXX | |
| XXXXXXXX | XXX XX, XXXX |
XXXXXX XXX XXXX |
$X,XXX |
| XXX XX, XXXX |
XXXXXX XXX XXXX |
$X,XXX |
| XXXXXXXX XXXX | XXX XX, XXXX | $600,000 XXX XXXX |
| XXXXXXXX XXXXXX | XXX XX, XXXX | $619,900 XXX XXXX |
| XXXXXXXX XXXXXX | XXX XX, XXXX | $2,000 XXX XXXX |
| XXXXXXXX XXXXXX | XXX XX, XXXX | $1,800 XXX XXXX |

Parkway Public School
Elementary: PublicSt Joseph Catholic Elementary School
Elementary: CatholicÉIC Père-René-de-Galinée
Elementary: CatholicPreston Public School
Elementary: PublicGrand View Public School
Elementary: PublicSt Michael Catholic Elementary School
Elementary: CatholicÉSC Père-René-de-Galinée
Secondary: CatholicSouthwood Secondary School
Secondary: PublicGalt Collegiate and Vocational Institute
Secondary: PublicPreston High School
Secondary: PublicJacob Hespeler Secondary School
Secondary: PublicSt Benedict Catholic Secondary School
Secondary: Catholic

