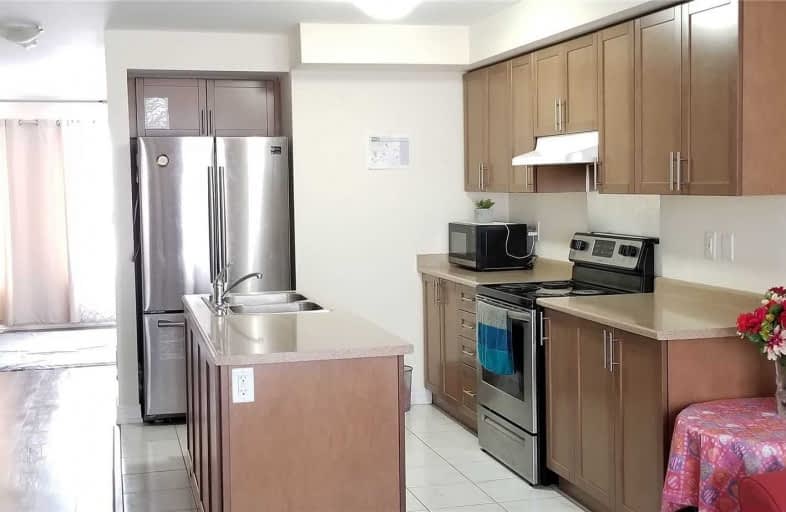Sold on Mar 04, 2020
Note: Property is not currently for sale or for rent.

-
Type: Att/Row/Twnhouse
-
Style: 3-Storey
-
Size: 1500 sqft
-
Lot Size: 16.34 x 67.24 Feet
-
Age: 0-5 years
-
Taxes: $2,013 per year
-
Days on Site: 20 Days
-
Added: Feb 13, 2020 (2 weeks on market)
-
Updated:
-
Last Checked: 3 months ago
-
MLS®#: X4691217
-
Listed By: World class realty point, brokerage
Attention, First Time Buyer & Investors. Looking For A Townhouse In Cambridge, Then Your Search Ends Here! A Upgraded Townhome. Very Functional Layout. Thousands Spent On Renovations. Just Bring Your Bags & Move In! 3 Beds With Lower Level Finished Room. Modern Kitchen, Breakfast Area & Walkout To Patio. Minutes Away From Hwy 401, School, Malls, Conestoga College & Much More. Seeing Is Believing. Sellers Related To Listing Agent
Extras
Ss Appliances ( Fridge, Stove, Dishwasher ) Washer/Dryer, All Existing Light & Fixtures, Blinds Included. Curtains Are Not Included. Common Expenses $129. Sellers Related To Listing Agent
Property Details
Facts for 392 Linden Drive, Cambridge
Status
Days on Market: 20
Last Status: Sold
Sold Date: Mar 04, 2020
Closed Date: Apr 28, 2020
Expiry Date: Aug 31, 2020
Sold Price: $530,000
Unavailable Date: Mar 04, 2020
Input Date: Feb 13, 2020
Property
Status: Sale
Property Type: Att/Row/Twnhouse
Style: 3-Storey
Size (sq ft): 1500
Age: 0-5
Area: Cambridge
Availability Date: Tba
Inside
Bedrooms: 4
Bathrooms: 3
Kitchens: 1
Rooms: 7
Den/Family Room: Yes
Air Conditioning: Central Air
Fireplace: No
Washrooms: 3
Building
Basement: None
Heat Type: Forced Air
Heat Source: Gas
Exterior: Brick
Exterior: Vinyl Siding
Water Supply: Municipal
Special Designation: Unknown
Parking
Driveway: Private
Garage Spaces: 1
Garage Type: Attached
Covered Parking Spaces: 1
Total Parking Spaces: 2
Fees
Tax Year: 2019
Tax Legal Description: Part Block 87 Plan 58M-582, Being Parts 34 & 40 On
Taxes: $2,013
Highlights
Feature: Park
Feature: School
Land
Cross Street: Linden Dr/Preston Pk
Municipality District: Cambridge
Fronting On: West
Pool: None
Sewer: Sewers
Lot Depth: 67.24 Feet
Lot Frontage: 16.34 Feet
Rooms
Room details for 392 Linden Drive, Cambridge
| Type | Dimensions | Description |
|---|---|---|
| 4th Br Ground | 2.74 x 2.74 | Broadloom, Window, Closet |
| Great Rm 2nd | 3.07 x 4.75 | Laminate, Large Window |
| Breakfast 2nd | 2.43 x 3.23 | Laminate, W/O To Patio, Combined W/Great Rm |
| Kitchen 2nd | 2.49 x 3.04 | Ceramic Floor, Open Concept |
| Dining 2nd | 2.95 x 4.69 | Laminate, Window |
| Master 3rd | 2.98 x 3.35 | 3 Pc Ensuite, Closet, Broadloom |
| 2nd Br 3rd | 2.80 x 2.74 | Window, Closet, Broadloom |
| 3rd Br 3rd | 2.62 x 3.04 | Window, Closet, Broadloom |
| XXXXXXXX | XXX XX, XXXX |
XXXX XXX XXXX |
$XXX,XXX |
| XXX XX, XXXX |
XXXXXX XXX XXXX |
$XXX,XXX |
| XXXXXXXX XXXX | XXX XX, XXXX | $530,000 XXX XXXX |
| XXXXXXXX XXXXXX | XXX XX, XXXX | $534,999 XXX XXXX |

Parkway Public School
Elementary: PublicSt Joseph Catholic Elementary School
Elementary: CatholicÉIC Père-René-de-Galinée
Elementary: CatholicPreston Public School
Elementary: PublicGrand View Public School
Elementary: PublicSt Michael Catholic Elementary School
Elementary: CatholicÉSC Père-René-de-Galinée
Secondary: CatholicSouthwood Secondary School
Secondary: PublicGalt Collegiate and Vocational Institute
Secondary: PublicPreston High School
Secondary: PublicJacob Hespeler Secondary School
Secondary: PublicSt Benedict Catholic Secondary School
Secondary: Catholic

