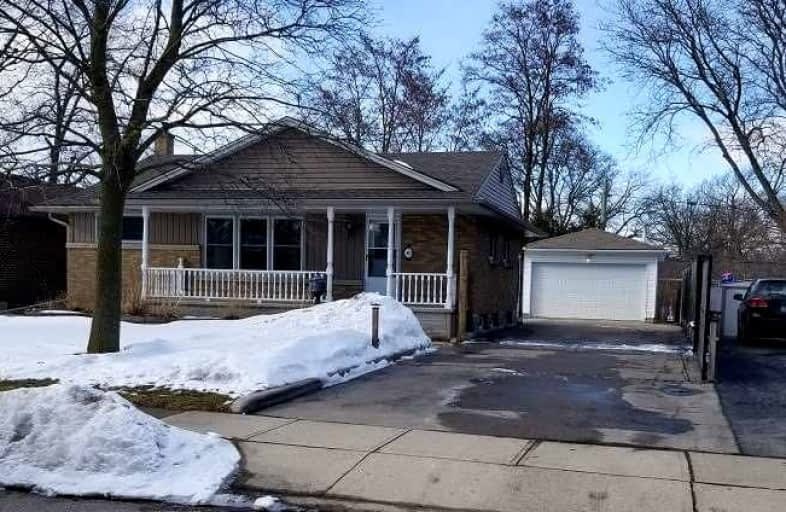
St Francis Catholic Elementary School
Elementary: Catholic
0.62 km
St Gregory Catholic Elementary School
Elementary: Catholic
1.34 km
Central Public School
Elementary: Public
1.27 km
St Andrew's Public School
Elementary: Public
0.91 km
Tait Street Public School
Elementary: Public
1.23 km
Stewart Avenue Public School
Elementary: Public
0.81 km
Southwood Secondary School
Secondary: Public
2.07 km
Glenview Park Secondary School
Secondary: Public
0.39 km
Galt Collegiate and Vocational Institute
Secondary: Public
2.60 km
Monsignor Doyle Catholic Secondary School
Secondary: Catholic
1.29 km
Preston High School
Secondary: Public
6.63 km
St Benedict Catholic Secondary School
Secondary: Catholic
5.20 km












