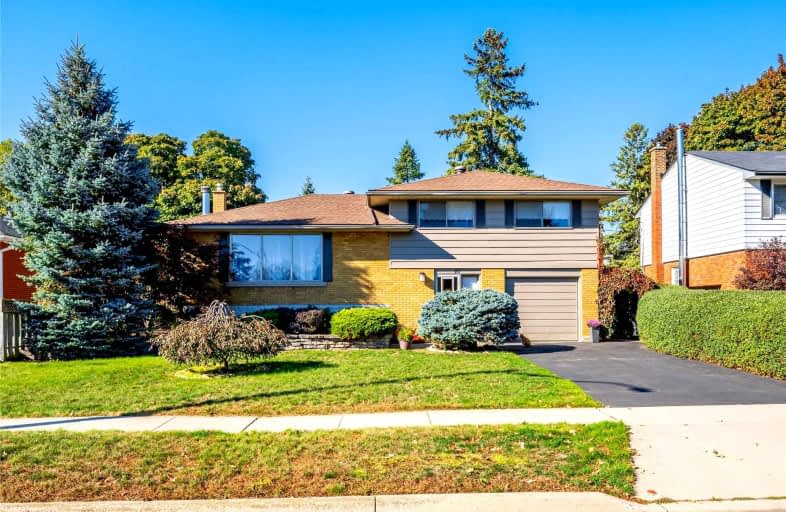
St Francis Catholic Elementary School
Elementary: Catholic
1.28 km
St Vincent de Paul Catholic Elementary School
Elementary: Catholic
0.84 km
St Anne Catholic Elementary School
Elementary: Catholic
1.39 km
Chalmers Street Public School
Elementary: Public
0.47 km
Stewart Avenue Public School
Elementary: Public
1.05 km
Holy Spirit Catholic Elementary School
Elementary: Catholic
1.40 km
Southwood Secondary School
Secondary: Public
3.67 km
Glenview Park Secondary School
Secondary: Public
1.50 km
Galt Collegiate and Vocational Institute
Secondary: Public
2.70 km
Monsignor Doyle Catholic Secondary School
Secondary: Catholic
1.56 km
Jacob Hespeler Secondary School
Secondary: Public
7.34 km
St Benedict Catholic Secondary School
Secondary: Catholic
4.29 km














