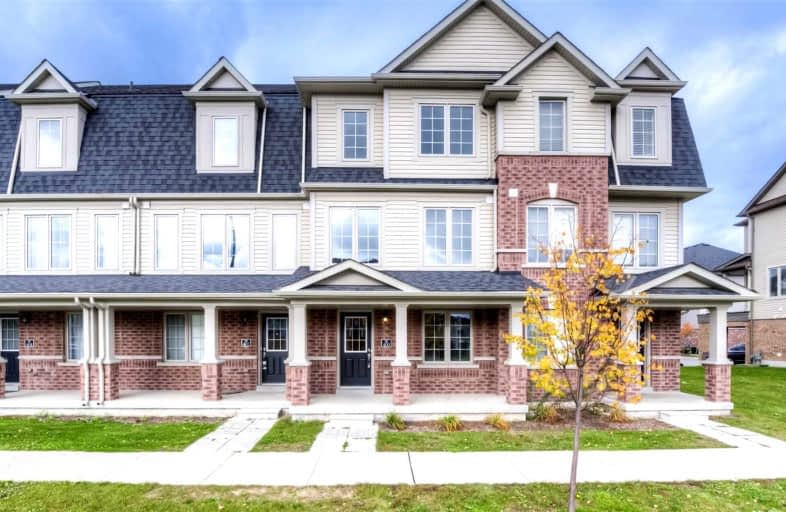Sold on Nov 13, 2021
Note: Property is not currently for sale or for rent.

-
Type: Att/Row/Twnhouse
-
Style: 3-Storey
-
Size: 1500 sqft
-
Lot Size: 16.37 x 59.52 Feet
-
Age: 0-5 years
-
Taxes: $4,935 per year
-
Days on Site: 9 Days
-
Added: Nov 04, 2021 (1 week on market)
-
Updated:
-
Last Checked: 3 months ago
-
MLS®#: X5423250
-
Listed By: Re/max urban toronto team realty inc., brokerage
Fantastic Investment Opportunity (Or Your New Home!) In Highly Sought After Linden Dr Townhouse. 4 Bedrooms Over 3 Floors, 2.5 Washrooms (2 Tubs!), Stainless Steel Appliances, Brand New Luxury Vinyl Plank Throughout. Close To Conestoga College, Highway, Public Schools, And All Amenities Just Minutes Away. Private Garage And Surface Parking Space And Private Balcony At Rear.
Extras
Stainless Steel Appliances. All Elfs. Stacked Washer/Dryer.
Property Details
Facts for 400 Linden Drive, Cambridge
Status
Days on Market: 9
Last Status: Sold
Sold Date: Nov 13, 2021
Closed Date: Dec 15, 2021
Expiry Date: Mar 05, 2022
Sold Price: $735,000
Unavailable Date: Nov 13, 2021
Input Date: Nov 04, 2021
Property
Status: Sale
Property Type: Att/Row/Twnhouse
Style: 3-Storey
Size (sq ft): 1500
Age: 0-5
Area: Cambridge
Availability Date: Immediate/Flex
Inside
Bedrooms: 4
Bathrooms: 3
Kitchens: 1
Rooms: 7
Den/Family Room: Yes
Air Conditioning: Central Air
Fireplace: No
Washrooms: 3
Building
Basement: None
Heat Type: Forced Air
Heat Source: Gas
Exterior: Brick
Exterior: Vinyl Siding
Water Supply: Municipal
Special Designation: Unknown
Parking
Driveway: Private
Garage Spaces: 1
Garage Type: Attached
Covered Parking Spaces: 1
Total Parking Spaces: 2
Fees
Tax Year: 2021
Tax Legal Description: Part Block, Plan 58M-582
Taxes: $4,935
Additional Mo Fees: 134
Land
Cross Street: Linden Dr/ Preston D
Municipality District: Cambridge
Fronting On: South
Parcel of Tied Land: Y
Pool: None
Sewer: Sewers
Lot Depth: 59.52 Feet
Lot Frontage: 16.37 Feet
Rooms
Room details for 400 Linden Drive, Cambridge
| Type | Dimensions | Description |
|---|---|---|
| Br Main | 2.77 x 2.74 | Broadloom, Closet |
| Laundry Main | - | Tile Floor |
| Kitchen 2nd | 3.04 x 2.49 | Tile Floor, Open Concept |
| Breakfast 2nd | 3.23 x 2.59 | Tile Floor, W/O To Balcony |
| Great Rm 2nd | 4.75 x 3.07 | Broadloom |
| Dining 2nd | 3.41 x 4.69 | Broadloom |
| Prim Bdrm 3rd | 3.04 x 3.35 | Broadloom |
| 2nd Br 3rd | 2.80 x 2.74 | Broadloom |
| 3rd Br 3rd | 3.04 x 2.62 | Broadloom |
| XXXXXXXX | XXX XX, XXXX |
XXXX XXX XXXX |
$XXX,XXX |
| XXX XX, XXXX |
XXXXXX XXX XXXX |
$XXX,XXX | |
| XXXXXXXX | XXX XX, XXXX |
XXXX XXX XXXX |
$XXX,XXX |
| XXX XX, XXXX |
XXXXXX XXX XXXX |
$XXX,XXX |
| XXXXXXXX XXXX | XXX XX, XXXX | $735,000 XXX XXXX |
| XXXXXXXX XXXXXX | XXX XX, XXXX | $699,999 XXX XXXX |
| XXXXXXXX XXXX | XXX XX, XXXX | $515,000 XXX XXXX |
| XXXXXXXX XXXXXX | XXX XX, XXXX | $514,900 XXX XXXX |

Parkway Public School
Elementary: PublicSt Joseph Catholic Elementary School
Elementary: CatholicÉIC Père-René-de-Galinée
Elementary: CatholicPreston Public School
Elementary: PublicGrand View Public School
Elementary: PublicSt Michael Catholic Elementary School
Elementary: CatholicÉSC Père-René-de-Galinée
Secondary: CatholicSouthwood Secondary School
Secondary: PublicGalt Collegiate and Vocational Institute
Secondary: PublicPreston High School
Secondary: PublicJacob Hespeler Secondary School
Secondary: PublicSt Benedict Catholic Secondary School
Secondary: Catholic

