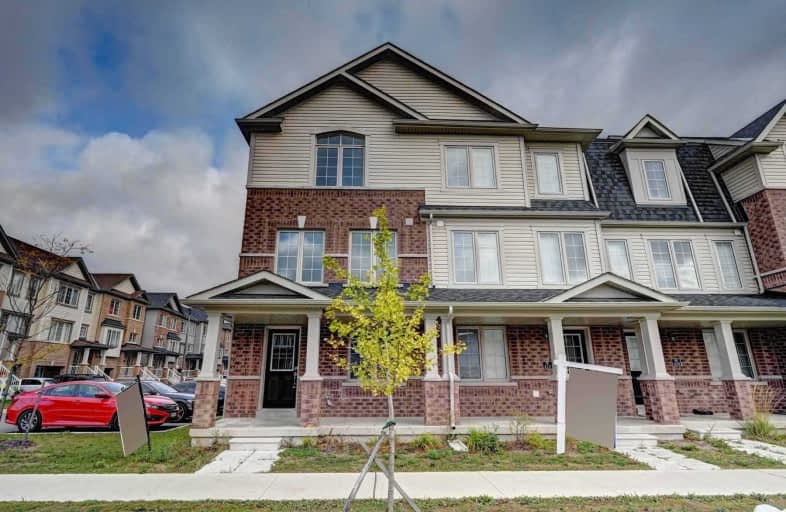Sold on Oct 29, 2020
Note: Property is not currently for sale or for rent.

-
Type: Att/Row/Twnhouse
-
Style: 3-Storey
-
Size: 1500 sqft
-
Lot Size: 24.04 x 60.92 Feet
-
Age: No Data
-
Taxes: $2,093 per year
-
Days on Site: 30 Days
-
Added: Sep 29, 2020 (4 weeks on market)
-
Updated:
-
Last Checked: 3 months ago
-
MLS®#: X4932835
-
Listed By: Coldwell banker sun realty, brokerage
Freehold End Unit With 5 Bedrooms In Total, Very Spacious & Full Of Light Town Home In The Most Desirable Location Of Cambridge. Open Layout Concept. Minutes Away From Hwy 401, Schools, Malls, Conestoga College And Much More. This Opportunity Is Not To Be Missed.
Extras
S/S Stove, Fridge, Dishwasher And Front Load Washer & Dryer. Hot Water Tank Is Rental.
Property Details
Facts for 412 Linden Drive, Cambridge
Status
Days on Market: 30
Last Status: Sold
Sold Date: Oct 29, 2020
Closed Date: Nov 25, 2020
Expiry Date: Dec 29, 2020
Sold Price: $560,000
Unavailable Date: Oct 29, 2020
Input Date: Sep 29, 2020
Property
Status: Sale
Property Type: Att/Row/Twnhouse
Style: 3-Storey
Size (sq ft): 1500
Area: Cambridge
Availability Date: Tbd
Inside
Bedrooms: 4
Bedrooms Plus: 1
Bathrooms: 3
Kitchens: 1
Rooms: 8
Den/Family Room: Yes
Air Conditioning: Central Air
Fireplace: No
Washrooms: 3
Building
Basement: None
Heat Type: Forced Air
Heat Source: Gas
Exterior: Brick
Water Supply: Municipal
Special Designation: Unknown
Parking
Driveway: Private
Garage Spaces: 1
Garage Type: Attached
Covered Parking Spaces: 1
Total Parking Spaces: 2
Fees
Tax Year: 2019
Tax Legal Description: Part Block 87 Plan 58M-582, Being Parts 49 On 58R
Taxes: $2,093
Land
Cross Street: Linden Dr/ Preston P
Municipality District: Cambridge
Fronting On: West
Pool: None
Sewer: Septic
Lot Depth: 60.92 Feet
Lot Frontage: 24.04 Feet
Additional Media
- Virtual Tour: http://virtualtourrealestate.ca/UzSeptember2020/Sep29UnbrabdedA/
Rooms
Room details for 412 Linden Drive, Cambridge
| Type | Dimensions | Description |
|---|---|---|
| Living 2nd | 3.29 x 4.71 | Broadloom, Balcony |
| Breakfast 2nd | 3.29 x 4.71 | Broadloom |
| Kitchen 2nd | 2.47 x 6.08 | |
| 2nd Br 2nd | 3.08 x 3.34 | Broadloom |
| Master 3rd | 3.94 x 3.46 | Broadloom |
| 3rd Br 3rd | 2.77 x 2.78 | Broadloom |
| 4th Br 3rd | 2.80 x 3.03 | Broadloom |
| 5th Br 3rd | 2.77 x 3.03 | Broadloom |
| XXXXXXXX | XXX XX, XXXX |
XXXX XXX XXXX |
$XXX,XXX |
| XXX XX, XXXX |
XXXXXX XXX XXXX |
$XXX,XXX | |
| XXXXXXXX | XXX XX, XXXX |
XXXXXXXX XXX XXXX |
|
| XXX XX, XXXX |
XXXXXX XXX XXXX |
$XXX,XXX |
| XXXXXXXX XXXX | XXX XX, XXXX | $560,000 XXX XXXX |
| XXXXXXXX XXXXXX | XXX XX, XXXX | $579,000 XXX XXXX |
| XXXXXXXX XXXXXXXX | XXX XX, XXXX | XXX XXXX |
| XXXXXXXX XXXXXX | XXX XX, XXXX | $589,000 XXX XXXX |

Parkway Public School
Elementary: PublicSt Joseph Catholic Elementary School
Elementary: CatholicÉIC Père-René-de-Galinée
Elementary: CatholicPreston Public School
Elementary: PublicGrand View Public School
Elementary: PublicSt Michael Catholic Elementary School
Elementary: CatholicÉSC Père-René-de-Galinée
Secondary: CatholicSouthwood Secondary School
Secondary: PublicGalt Collegiate and Vocational Institute
Secondary: PublicPreston High School
Secondary: PublicJacob Hespeler Secondary School
Secondary: PublicSt Benedict Catholic Secondary School
Secondary: Catholic

