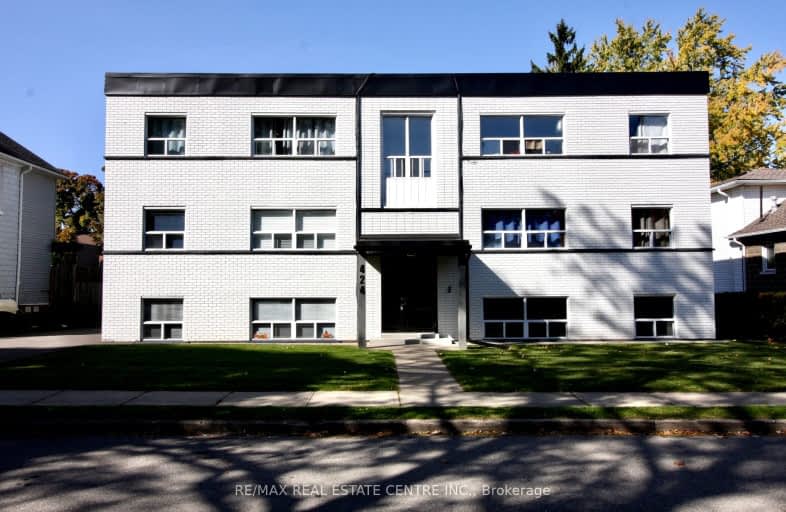Somewhat Walkable
- Some errands can be accomplished on foot.
Some Transit
- Most errands require a car.
Very Bikeable
- Most errands can be accomplished on bike.

Parkway Public School
Elementary: PublicSt Joseph Catholic Elementary School
Elementary: CatholicPreston Public School
Elementary: PublicGrand View Public School
Elementary: PublicSt Michael Catholic Elementary School
Elementary: CatholicCoronation Public School
Elementary: PublicÉSC Père-René-de-Galinée
Secondary: CatholicSouthwood Secondary School
Secondary: PublicGalt Collegiate and Vocational Institute
Secondary: PublicPreston High School
Secondary: PublicJacob Hespeler Secondary School
Secondary: PublicSt Benedict Catholic Secondary School
Secondary: Catholic-
Riverside Park
147 King St W (Eagle St. S.), Cambridge ON N3H 1B5 0.82km -
John Erb Park
490 Preston Pky (Hillview), Cambridge ON 1.24km -
River Bluffs Park
211 George St N, Cambridge ON 4.54km
-
CIBC
567 King St E, Preston ON N3H 3N4 0.43km -
BMO Bank of Montreal
668 King St E, Cambridge ON N3H 3N6 0.44km -
BMO Bank of Montreal
807 King St E (at Church St S), Cambridge ON N3H 3P1 0.52km


