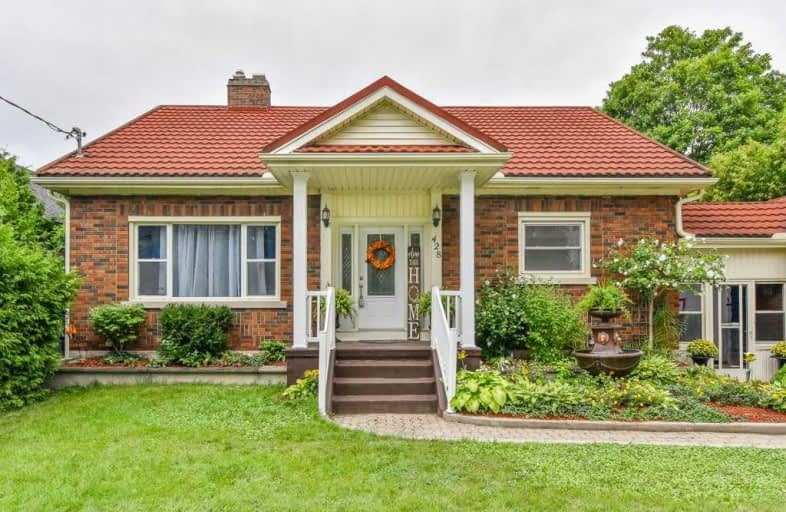
Preston Public School
Elementary: Public
0.97 km
ÉÉC Saint-Noël-Chabanel-Cambridge
Elementary: Catholic
1.13 km
Grand View Public School
Elementary: Public
0.83 km
St Michael Catholic Elementary School
Elementary: Catholic
0.13 km
Coronation Public School
Elementary: Public
0.58 km
William G Davis Public School
Elementary: Public
0.39 km
ÉSC Père-René-de-Galinée
Secondary: Catholic
4.36 km
Southwood Secondary School
Secondary: Public
5.05 km
Galt Collegiate and Vocational Institute
Secondary: Public
3.65 km
Preston High School
Secondary: Public
1.63 km
Jacob Hespeler Secondary School
Secondary: Public
3.45 km
St Benedict Catholic Secondary School
Secondary: Catholic
3.62 km



