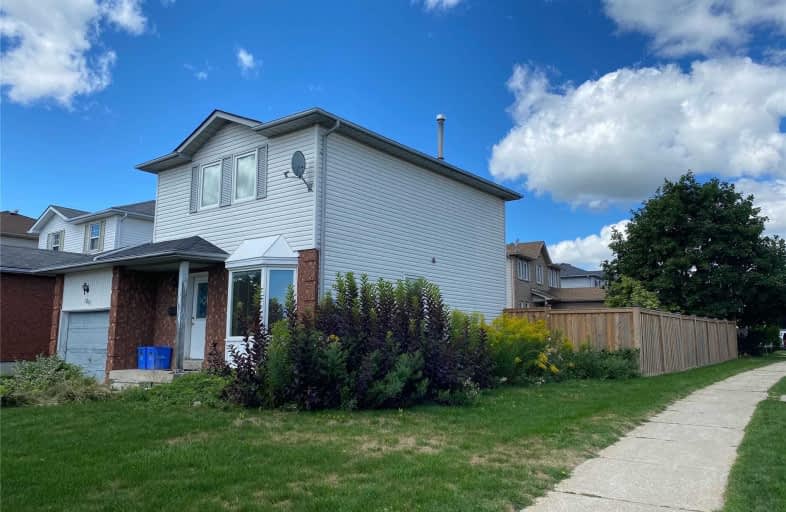Sold on Aug 31, 2020
Note: Property is not currently for sale or for rent.

-
Type: Detached
-
Style: 2-Storey
-
Lot Size: 51.35 x 109.21 Feet
-
Age: 16-30 years
-
Taxes: $4,345 per year
-
Days on Site: 11 Days
-
Added: Aug 20, 2020 (1 week on market)
-
Updated:
-
Last Checked: 3 months ago
-
MLS®#: W4879479
-
Listed By: Century 21 millennium inc., brokerage
This 3 Bedroom 1 And 1/2 Bath Has Newer Windows, Roof And Furnace, A Large Fully Newly Fenced Yard In A Family Friendly Neighbourhood Walking Distance To Sought After Public, Catholic And High Schools This Is Your Opportunity To Get A Detached Home For The Price Of A Semi!
Extras
This Is An Estate Sale. The Executer Has Not Lived In The Home
Property Details
Facts for 100 Courtney Crescent, Orangeville
Status
Days on Market: 11
Last Status: Sold
Sold Date: Aug 31, 2020
Closed Date: Sep 18, 2020
Expiry Date: Nov 20, 2020
Sold Price: $546,000
Unavailable Date: Aug 31, 2020
Input Date: Aug 20, 2020
Property
Status: Sale
Property Type: Detached
Style: 2-Storey
Age: 16-30
Area: Orangeville
Community: Orangeville
Availability Date: Immediate
Inside
Bedrooms: 3
Bathrooms: 2
Kitchens: 1
Rooms: 6
Den/Family Room: No
Air Conditioning: Central Air
Fireplace: No
Laundry Level: Lower
Washrooms: 2
Building
Basement: Finished
Heat Type: Forced Air
Heat Source: Gas
Exterior: Brick
Exterior: Alum Siding
Water Supply: Municipal
Special Designation: Unknown
Parking
Driveway: Pvt Double
Garage Spaces: 1
Garage Type: Attached
Covered Parking Spaces: 2
Total Parking Spaces: 3
Fees
Tax Year: 2019
Tax Legal Description: Lot 113 Plan 330
Taxes: $4,345
Highlights
Feature: Fenced Yard
Feature: Level
Land
Cross Street: Blind Line/College
Municipality District: Orangeville
Fronting On: West
Parcel Number: 340360257
Pool: None
Sewer: Sewers
Lot Depth: 109.21 Feet
Lot Frontage: 51.35 Feet
Lot Irregularities: Lot Is Irregular
Acres: < .50
Rooms
Room details for 100 Courtney Crescent, Orangeville
| Type | Dimensions | Description |
|---|---|---|
| Living Ground | 3.25 x 3.25 | Combined W/Dining, Large Window |
| Dining Ground | 3.25 x 2.33 | Combined W/Living, Sliding Doors, W/O To Deck |
| Kitchen Ground | 5.04 x 2.92 | Bay Window, Eat-In Kitchen, O/Looks Dining |
| Master 2nd | 3.14 x 4.24 | Semi Ensuite, W/I Closet |
| Br 2nd | 2.73 x 3.01 | Broadloom |
| Br 2nd | 2.55 x 2.75 | Broadloom |
| Rec Bsmt | 3.11 x 4.07 | 2 Pc Bath |
| Utility Bsmt | - | Laundry Sink |
| XXXXXXXX | XXX XX, XXXX |
XXXX XXX XXXX |
$XXX,XXX |
| XXX XX, XXXX |
XXXXXX XXX XXXX |
$XXX,XXX |
| XXXXXXXX XXXX | XXX XX, XXXX | $546,000 XXX XXXX |
| XXXXXXXX XXXXXX | XXX XX, XXXX | $515,000 XXX XXXX |

St Peter Separate School
Elementary: CatholicCredit Meadows Elementary School
Elementary: PublicSt Benedict Elementary School
Elementary: CatholicSt Andrew School
Elementary: CatholicMontgomery Village Public School
Elementary: PublicPrincess Elizabeth Public School
Elementary: PublicDufferin Centre for Continuing Education
Secondary: PublicErin District High School
Secondary: PublicRobert F Hall Catholic Secondary School
Secondary: CatholicCentre Dufferin District High School
Secondary: PublicWestside Secondary School
Secondary: PublicOrangeville District Secondary School
Secondary: Public

