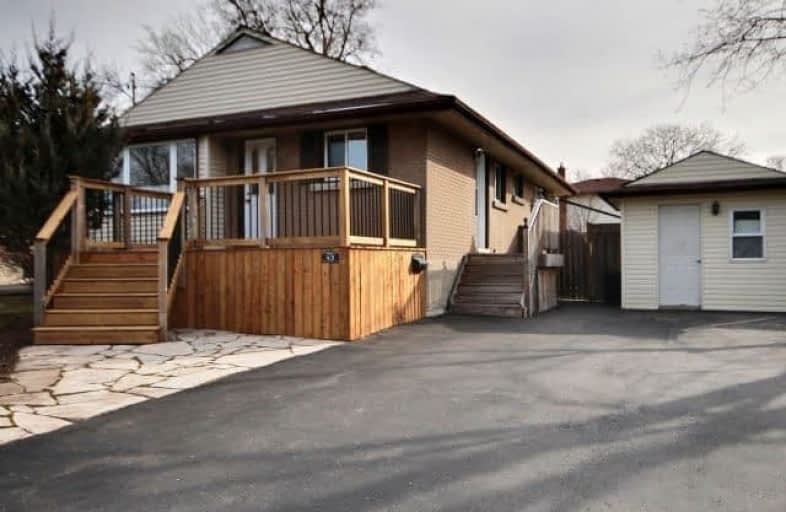Sold on Apr 29, 2018
Note: Property is not currently for sale or for rent.

-
Type: Detached
-
Style: Bungalow
-
Size: 700 sqft
-
Lot Size: 48.15 x 100.14 Feet
-
Age: No Data
-
Taxes: $2,410 per year
-
Days on Site: 19 Days
-
Added: Sep 07, 2019 (2 weeks on market)
-
Updated:
-
Last Checked: 2 months ago
-
MLS®#: X4092572
-
Listed By: Comfree commonsense network, brokerage
Welcome Home! Corner Lot! Turn Key! Perfect Family Home For Growing Families Or Retirees. This Property Is Well Maintained, Modernized, Updated, And Move In Ready. Pride Of Ownership At Its Finest. Minutes To All Amenities; Elementary Schools, Parks, Restaurants, Public Transportation - You Name It! Landscaped Back Yard Is A Perfect Oasis, Indoor And Outdoor Seating With Plenty Of Space To Personalize. A Must See. Won't Last Long.
Property Details
Facts for 43 Lowrey Avenue South, Cambridge
Status
Days on Market: 19
Last Status: Sold
Sold Date: Apr 29, 2018
Closed Date: Jul 02, 2018
Expiry Date: Aug 09, 2018
Sold Price: $405,000
Unavailable Date: Apr 29, 2018
Input Date: Apr 10, 2018
Property
Status: Sale
Property Type: Detached
Style: Bungalow
Size (sq ft): 700
Area: Cambridge
Availability Date: Flex
Inside
Bedrooms: 2
Bathrooms: 2
Kitchens: 1
Rooms: 7
Den/Family Room: No
Air Conditioning: Central Air
Fireplace: No
Laundry Level: Lower
Central Vacuum: N
Washrooms: 2
Building
Basement: Finished
Heat Type: Forced Air
Heat Source: Gas
Exterior: Brick
Exterior: Shingle
Water Supply: Municipal
Special Designation: Unknown
Parking
Driveway: Pvt Double
Garage Type: None
Covered Parking Spaces: 4
Total Parking Spaces: 4
Fees
Tax Year: 2017
Tax Legal Description: Pt Lt 118 Pl 735 Cambridge As In Ws693617; Cambrid
Taxes: $2,410
Land
Cross Street: Cambridge Elgin St S
Municipality District: Cambridge
Fronting On: East
Pool: None
Sewer: Sewers
Lot Depth: 100.14 Feet
Lot Frontage: 48.15 Feet
Acres: < .50
Rooms
Room details for 43 Lowrey Avenue South, Cambridge
| Type | Dimensions | Description |
|---|---|---|
| Master Main | 2.72 x 3.48 | |
| 2nd Br Main | 3.63 x 2.44 | |
| Dining Main | 3.48 x 2.62 | |
| Foyer Main | 1.01 x 1.04 | |
| Kitchen Main | 5.03 x 2.44 | |
| Living Main | 5.56 x 3.48 | |
| Sunroom Main | 2.67 x 2.84 | |
| Foyer Bsmt | 1.78 x 2.62 | |
| Laundry Bsmt | 3.66 x 5.97 | |
| Rec Bsmt | 3.28 x 10.34 |
| XXXXXXXX | XXX XX, XXXX |
XXXX XXX XXXX |
$XXX,XXX |
| XXX XX, XXXX |
XXXXXX XXX XXXX |
$XXX,XXX |
| XXXXXXXX XXXX | XXX XX, XXXX | $405,000 XXX XXXX |
| XXXXXXXX XXXXXX | XXX XX, XXXX | $399,900 XXX XXXX |

St Francis Catholic Elementary School
Elementary: CatholicCentral Public School
Elementary: PublicSt Vincent de Paul Catholic Elementary School
Elementary: CatholicSt Anne Catholic Elementary School
Elementary: CatholicChalmers Street Public School
Elementary: PublicStewart Avenue Public School
Elementary: PublicSouthwood Secondary School
Secondary: PublicGlenview Park Secondary School
Secondary: PublicGalt Collegiate and Vocational Institute
Secondary: PublicMonsignor Doyle Catholic Secondary School
Secondary: CatholicJacob Hespeler Secondary School
Secondary: PublicSt Benedict Catholic Secondary School
Secondary: Catholic- 2 bath
- 2 bed
40 Elgin Street North, Cambridge, Ontario • N1R 5G9 • Cambridge



