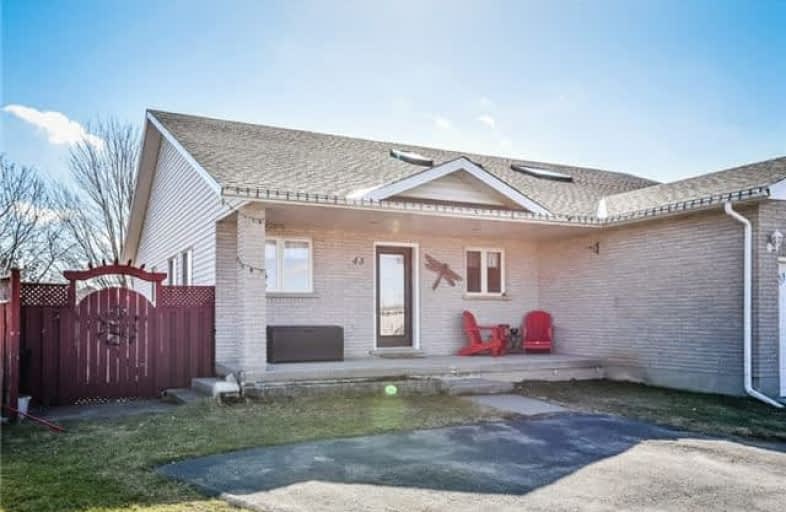Sold on Mar 05, 2018
Note: Property is not currently for sale or for rent.

-
Type: Semi-Detached
-
Style: Backsplit 3
-
Size: 700 sqft
-
Lot Size: 24 x 142 Feet
-
Age: 16-30 years
-
Taxes: $3,026 per year
-
Days on Site: 6 Days
-
Added: Sep 07, 2019 (6 days on market)
-
Updated:
-
Last Checked: 2 months ago
-
MLS®#: X4055339
-
Listed By: Re/max real estate centre inc., brokerage
Well Maintained East Galt Semi Bungalow. Featuring An Open Concept Living Area, With Bright Living Room, Kitchen And Dining Area. Two Good Sized Bedrooms And A Four Piece Bath With Separate Shower Complete The Carpet Free Main Level. The Fully Finished Walk-Out Basement Offers A Recroom With Sliding Doors To The Patio, A Den With French Doors, Bedroom, Powder Room And Laundry/Utility Area.
Extras
The Backyard Is Fully Fenced, With A Patio And Mature Trees. Close To Schools, Parks, Amenities And Public Transit.
Property Details
Facts for 43 Remple Court, Cambridge
Status
Days on Market: 6
Last Status: Sold
Sold Date: Mar 05, 2018
Closed Date: Jun 29, 2018
Expiry Date: Jun 27, 2018
Sold Price: $405,000
Unavailable Date: Mar 05, 2018
Input Date: Mar 01, 2018
Prior LSC: Listing with no contract changes
Property
Status: Sale
Property Type: Semi-Detached
Style: Backsplit 3
Size (sq ft): 700
Age: 16-30
Area: Cambridge
Availability Date: Flexible
Assessment Amount: $256,000
Assessment Year: 2018
Inside
Bedrooms: 2
Bedrooms Plus: 1
Bathrooms: 2
Kitchens: 1
Rooms: 5
Den/Family Room: Yes
Air Conditioning: Central Air
Fireplace: No
Central Vacuum: N
Washrooms: 2
Utilities
Electricity: Yes
Gas: Yes
Cable: Yes
Telephone: Yes
Building
Basement: Fin W/O
Heat Type: Forced Air
Heat Source: Gas
Exterior: Brick
Exterior: Vinyl Siding
Elevator: N
UFFI: No
Water Supply: Municipal
Special Designation: Unknown
Parking
Driveway: Pvt Double
Garage Type: None
Covered Parking Spaces: 4
Total Parking Spaces: 4
Fees
Tax Year: 2017
Tax Legal Description: Pt Lt 11 Pl 1778 Cambridge Pt 7, 58R9188
Taxes: $3,026
Land
Cross Street: Greenbrier / Remple
Municipality District: Cambridge
Fronting On: South
Parcel Number: 038440527
Pool: None
Sewer: Sewers
Lot Depth: 142 Feet
Lot Frontage: 24 Feet
Acres: < .50
Zoning: Res
Additional Media
- Virtual Tour: https://mls.youriguide.com/43_remple_ct_cambridge_on
Rooms
Room details for 43 Remple Court, Cambridge
| Type | Dimensions | Description |
|---|---|---|
| Living Main | 5.82 x 3.84 | |
| Kitchen Main | 4.47 x 2.90 | |
| Dining Main | 2.26 x 3.51 | |
| Master Main | 4.27 x 3.40 | |
| Br Main | 3.25 x 3.23 | |
| Rec Bsmt | 6.15 x 6.50 | |
| Den Bsmt | 4.04 x 2.92 | |
| Br Bsmt | 3.94 x 2.92 | |
| Laundry Bsmt | 3.15 x 3.66 |
| XXXXXXXX | XXX XX, XXXX |
XXXX XXX XXXX |
$XXX,XXX |
| XXX XX, XXXX |
XXXXXX XXX XXXX |
$XXX,XXX |
| XXXXXXXX XXXX | XXX XX, XXXX | $405,000 XXX XXXX |
| XXXXXXXX XXXXXX | XXX XX, XXXX | $349,900 XXX XXXX |

St Francis Catholic Elementary School
Elementary: CatholicSt Vincent de Paul Catholic Elementary School
Elementary: CatholicChalmers Street Public School
Elementary: PublicStewart Avenue Public School
Elementary: PublicHoly Spirit Catholic Elementary School
Elementary: CatholicMoffat Creek Public School
Elementary: PublicW Ross Macdonald Provincial Secondary School
Secondary: ProvincialSouthwood Secondary School
Secondary: PublicGlenview Park Secondary School
Secondary: PublicGalt Collegiate and Vocational Institute
Secondary: PublicMonsignor Doyle Catholic Secondary School
Secondary: CatholicSt Benedict Catholic Secondary School
Secondary: Catholic

