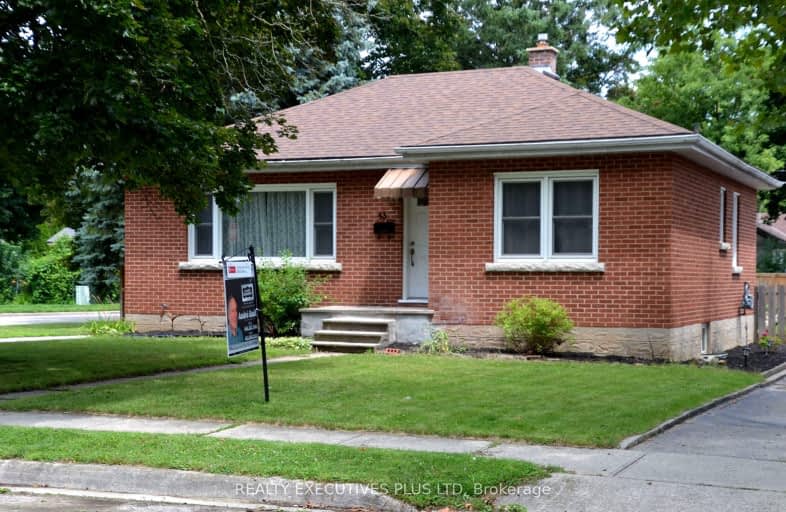Somewhat Walkable
- Some errands can be accomplished on foot.
60
/100
Some Transit
- Most errands require a car.
43
/100
Bikeable
- Some errands can be accomplished on bike.
58
/100

St Francis Catholic Elementary School
Elementary: Catholic
0.68 km
Central Public School
Elementary: Public
0.98 km
St Vincent de Paul Catholic Elementary School
Elementary: Catholic
0.94 km
St Anne Catholic Elementary School
Elementary: Catholic
1.48 km
Chalmers Street Public School
Elementary: Public
0.23 km
Stewart Avenue Public School
Elementary: Public
0.46 km
Southwood Secondary School
Secondary: Public
3.04 km
Glenview Park Secondary School
Secondary: Public
0.89 km
Galt Collegiate and Vocational Institute
Secondary: Public
2.41 km
Monsignor Doyle Catholic Secondary School
Secondary: Catholic
1.28 km
Jacob Hespeler Secondary School
Secondary: Public
7.42 km
St Benedict Catholic Secondary School
Secondary: Catholic
4.45 km














