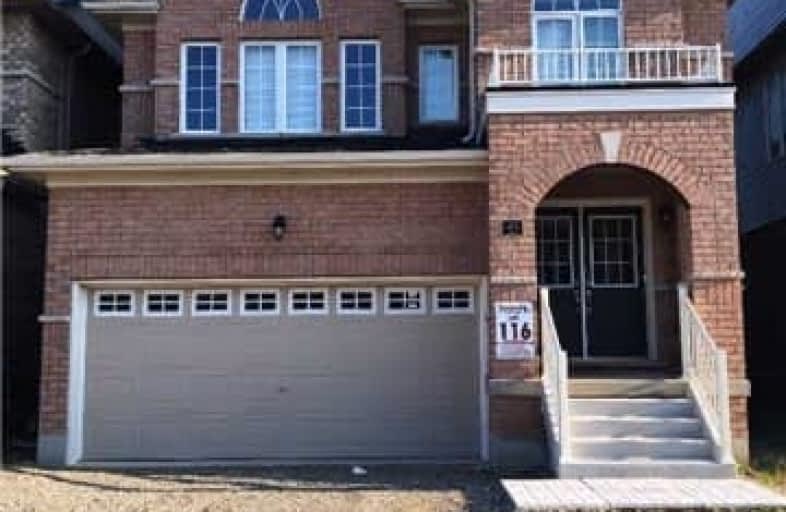Sold on Dec 08, 2017
Note: Property is not currently for sale or for rent.

-
Type: Detached
-
Style: 2-Storey
-
Size: 2000 sqft
-
Lot Size: 35 x 100 Feet
-
Age: New
-
Days on Site: 32 Days
-
Added: Sep 07, 2019 (1 month on market)
-
Updated:
-
Last Checked: 2 months ago
-
MLS®#: X3976015
-
Listed By: World class realty point, brokerage
Gorgeous Brand New, Never Lived In Detached Home (Edenvale Model, With Elevation C, Brick Exterior) Two Minutes To The 401, Easy Commute To Amenities And Conestoga College. Located On The Grand River, One Of The Most Majestic Waterways Of Southern Ontario With Timeless Elegance Of Spectacular Natural Settings. Approximately 2500 Sq Ft Living Space And 9 Feet High Ceilings, Double Car Garage, Double Door Entrance And Hardwood Floor
Extras
9Ft Ceilings, Main Floor Laundry, Taller Kitchen Cabinets. Beautiful Oak Staircase With Entrance To Massive Unfinished Basement.
Property Details
Facts for 43 Weatherall Avenue, Cambridge
Status
Days on Market: 32
Last Status: Sold
Sold Date: Dec 08, 2017
Closed Date: Dec 27, 2017
Expiry Date: Feb 06, 2018
Sold Price: $603,000
Unavailable Date: Dec 08, 2017
Input Date: Nov 06, 2017
Property
Status: Sale
Property Type: Detached
Style: 2-Storey
Size (sq ft): 2000
Age: New
Area: Cambridge
Availability Date: Immediately
Inside
Bedrooms: 4
Bathrooms: 4
Kitchens: 1
Rooms: 9
Den/Family Room: Yes
Air Conditioning: Central Air
Fireplace: No
Laundry Level: Main
Washrooms: 4
Building
Basement: Unfinished
Heat Type: Forced Air
Heat Source: Gas
Exterior: Brick
Water Supply: Municipal
Special Designation: Unknown
Parking
Driveway: Private
Garage Spaces: 2
Garage Type: Attached
Covered Parking Spaces: 2
Total Parking Spaces: 4
Fees
Tax Year: 2017
Tax Legal Description: Newer Developement
Highlights
Feature: Hospital
Feature: Level
Feature: Park
Feature: Public Transit
Feature: Ravine
Feature: School
Land
Cross Street: Weatherall & River F
Municipality District: Cambridge
Fronting On: South
Pool: None
Sewer: Sewers
Lot Depth: 100 Feet
Lot Frontage: 35 Feet
Rooms
Room details for 43 Weatherall Avenue, Cambridge
| Type | Dimensions | Description |
|---|---|---|
| Living Main | 3.64 x 4.85 | Hardwood Floor, Combined W/Dining |
| Dining Main | 3.64 x 4.85 | Hardwood Floor, Combined W/Living |
| Family Main | 3.81 x 4.89 | Broadloom |
| Kitchen Main | 3.03 x 4.56 | Ceramic Floor |
| Breakfast Main | 3.84 x 3.49 | Hardwood Floor, Combined W/Family |
| Master 2nd | 4.41 x 5.20 | Broadloom, Ensuite Bath |
| 2nd Br 2nd | 3.25 x 3.04 | Broadloom, Ensuite Bath |
| 3rd Br 2nd | 3.49 x 4.59 | Broadloom, Ensuite Bath |
| 4th Br 2nd | 3.20 x 3.63 | Broadloom, Closet |
| Den 2nd | 3.00 x 3.00 | Broadloom, Open Concept |
| XXXXXXXX | XXX XX, XXXX |
XXXX XXX XXXX |
$XXX,XXX |
| XXX XX, XXXX |
XXXXXX XXX XXXX |
$XXX,XXX | |
| XXXXXXXX | XXX XX, XXXX |
XXXXXXXX XXX XXXX |
|
| XXX XX, XXXX |
XXXXXX XXX XXXX |
$XXX,XXX |
| XXXXXXXX XXXX | XXX XX, XXXX | $603,000 XXX XXXX |
| XXXXXXXX XXXXXX | XXX XX, XXXX | $625,000 XXX XXXX |
| XXXXXXXX XXXXXXXX | XXX XX, XXXX | XXX XXXX |
| XXXXXXXX XXXXXX | XXX XX, XXXX | $699,000 XXX XXXX |

Parkway Public School
Elementary: PublicSt Joseph Catholic Elementary School
Elementary: CatholicÉIC Père-René-de-Galinée
Elementary: CatholicPreston Public School
Elementary: PublicGrand View Public School
Elementary: PublicSt Michael Catholic Elementary School
Elementary: CatholicÉSC Père-René-de-Galinée
Secondary: CatholicSouthwood Secondary School
Secondary: PublicGalt Collegiate and Vocational Institute
Secondary: PublicPreston High School
Secondary: PublicJacob Hespeler Secondary School
Secondary: PublicSt Benedict Catholic Secondary School
Secondary: Catholic

