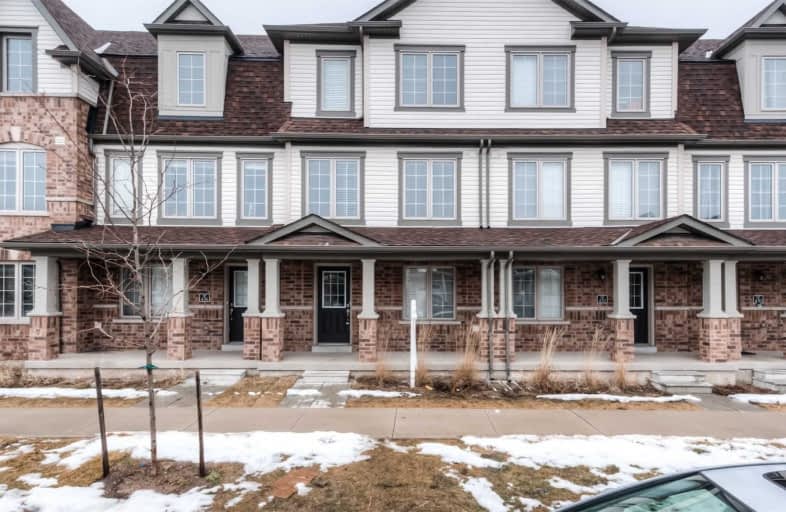Sold on Apr 01, 2021
Note: Property is not currently for sale or for rent.

-
Type: Att/Row/Twnhouse
-
Style: 3-Storey
-
Size: 1500 sqft
-
Lot Size: 16.33 x 70.52 Feet
-
Age: 0-5 years
-
Taxes: $4,800 per year
-
Days on Site: 29 Days
-
Added: Mar 02, 2021 (4 weeks on market)
-
Updated:
-
Last Checked: 3 months ago
-
MLS®#: X5133825
-
Listed By: Homelife g1 realty inc., brokerage
Welcome To Beautiful 3 Year Old 4 Beds 3 Washrooms Townhouse With Living Room, Dinning Room And Breakfast Area.Situated In A Very Convenient Location And A Minute Drive Minutes From Highway 401 And Close To Conestoga Collage And A Beautiful Grand River,Potlights,Laminate Floor On Ground Lvl. Prfect For First Timers Or Investors.Covered Driveway, Potential To Make Powderroom Into Full Washrm. Huge Rental Potential.Do Not Miss This Opportunity.Wont Last Long!!
Extras
New Flooring On Ground Level, Fridge, Stove, Dishwasher, Washer/Dryer, All Elfs And Window Coverings Rental Tankless Water Heater
Property Details
Facts for 434 Linden Drive, Cambridge
Status
Days on Market: 29
Last Status: Sold
Sold Date: Apr 01, 2021
Closed Date: May 24, 2021
Expiry Date: May 31, 2021
Sold Price: $665,000
Unavailable Date: Apr 01, 2021
Input Date: Mar 02, 2021
Property
Status: Sale
Property Type: Att/Row/Twnhouse
Style: 3-Storey
Size (sq ft): 1500
Age: 0-5
Area: Cambridge
Availability Date: 60-90 Days60
Inside
Bedrooms: 4
Bathrooms: 3
Kitchens: 1
Rooms: 12
Den/Family Room: Yes
Air Conditioning: Central Air
Fireplace: No
Laundry Level: Lower
Central Vacuum: N
Washrooms: 3
Utilities
Electricity: Available
Gas: Available
Building
Basement: None
Heat Type: Forced Air
Heat Source: Gas
Exterior: Brick
Exterior: Vinyl Siding
Elevator: N
Energy Certificate: Y
Green Verification Status: Y
Water Supply: Municipal
Physically Handicapped-Equipped: N
Special Designation: Unknown
Retirement: N
Parking
Driveway: Private
Garage Spaces: 1
Garage Type: Built-In
Covered Parking Spaces: 1
Total Parking Spaces: 2
Fees
Tax Year: 2021
Tax Legal Description: Part Block 86 Plan 58M-582, Being Parts 115 On 58R
Taxes: $4,800
Additional Mo Fees: 132.51
Highlights
Feature: Public Trans
Feature: School
Land
Cross Street: Linden Dr./ Preston
Municipality District: Cambridge
Fronting On: North
Parcel Number: 037700653
Parcel of Tied Land: Y
Pool: None
Sewer: Sewers
Lot Depth: 70.52 Feet
Lot Frontage: 16.33 Feet
Acres: < .50
Zoning: Single Family Re
Additional Media
- Virtual Tour: https://youtu.be/YksyPSKR98E
Rooms
Room details for 434 Linden Drive, Cambridge
| Type | Dimensions | Description |
|---|---|---|
| 4th Br Ground | 3.35 x 2.74 | Above Grade Window, Laminate |
| Living 2nd | 4.75 x 3.08 | Broadloom, Window, Combined W/Br |
| Kitchen 2nd | 3.05 x 2.50 | Ceramic Floor |
| Family 2nd | 3.41 x 4.69 | Broadloom, Balcony |
| Dining 2nd | 4.75 x 3.08 | Combined W/Br |
| Master 3rd | 3.04 x 3.35 | 4 Pc Ensuite |
| 2nd Br 3rd | 2.79 x 2.74 | Broadloom |
| 3rd Br 3rd | 3.04 x 2.59 | Broadloom |
| Bathroom 3rd | - | 4 Pc Ensuite |
| Bathroom 3rd | - | 4 Pc Bath |
| Laundry Ground | - | |
| Foyer Ground | - | Ceramic Floor, Laminate |

| XXXXXXXX | XXX XX, XXXX |
XXXX XXX XXXX |
$XXX,XXX |
| XXX XX, XXXX |
XXXXXX XXX XXXX |
$XXX,XXX |
| XXXXXXXX XXXX | XXX XX, XXXX | $665,000 XXX XXXX |
| XXXXXXXX XXXXXX | XXX XX, XXXX | $599,000 XXX XXXX |

Parkway Public School
Elementary: PublicSt Joseph Catholic Elementary School
Elementary: CatholicÉIC Père-René-de-Galinée
Elementary: CatholicPreston Public School
Elementary: PublicGrand View Public School
Elementary: PublicSt Michael Catholic Elementary School
Elementary: CatholicÉSC Père-René-de-Galinée
Secondary: CatholicSouthwood Secondary School
Secondary: PublicGalt Collegiate and Vocational Institute
Secondary: PublicPreston High School
Secondary: PublicJacob Hespeler Secondary School
Secondary: PublicGrand River Collegiate Institute
Secondary: Public
