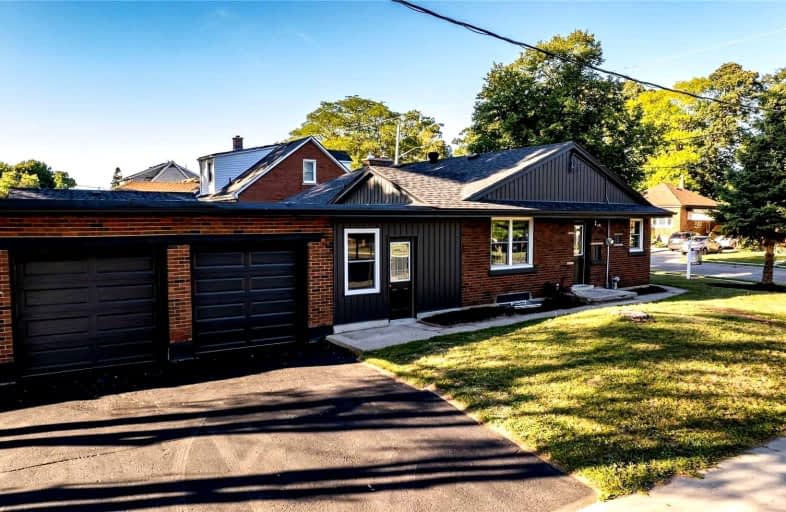
St Francis Catholic Elementary School
Elementary: Catholic
0.57 km
Central Public School
Elementary: Public
0.82 km
St Vincent de Paul Catholic Elementary School
Elementary: Catholic
1.11 km
St Anne Catholic Elementary School
Elementary: Catholic
1.51 km
Chalmers Street Public School
Elementary: Public
0.44 km
Stewart Avenue Public School
Elementary: Public
0.38 km
Southwood Secondary School
Secondary: Public
2.82 km
Glenview Park Secondary School
Secondary: Public
0.75 km
Galt Collegiate and Vocational Institute
Secondary: Public
2.29 km
Monsignor Doyle Catholic Secondary School
Secondary: Catholic
1.31 km
Jacob Hespeler Secondary School
Secondary: Public
7.39 km
St Benedict Catholic Secondary School
Secondary: Catholic
4.46 km














