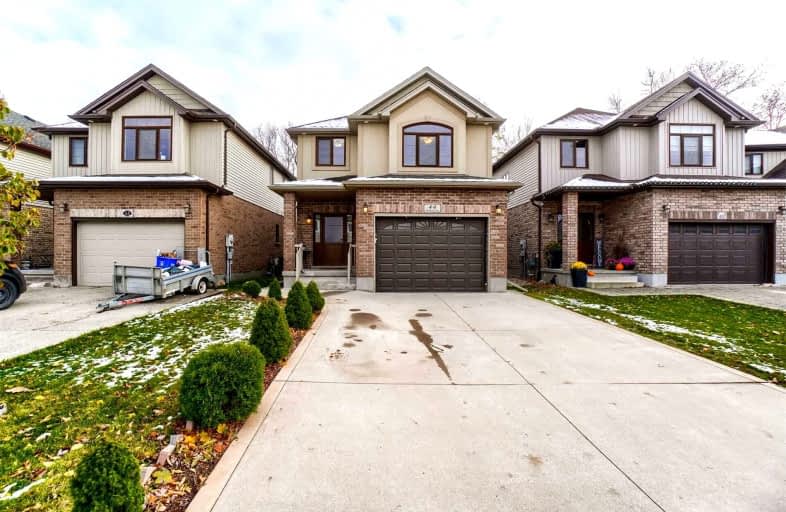
St Vincent de Paul Catholic Elementary School
Elementary: Catholic
1.06 km
St Anne Catholic Elementary School
Elementary: Catholic
1.98 km
Chalmers Street Public School
Elementary: Public
1.25 km
Stewart Avenue Public School
Elementary: Public
1.79 km
Holy Spirit Catholic Elementary School
Elementary: Catholic
1.21 km
Moffat Creek Public School
Elementary: Public
0.97 km
Southwood Secondary School
Secondary: Public
4.51 km
Glenview Park Secondary School
Secondary: Public
2.22 km
Galt Collegiate and Vocational Institute
Secondary: Public
3.46 km
Monsignor Doyle Catholic Secondary School
Secondary: Catholic
1.93 km
Jacob Hespeler Secondary School
Secondary: Public
7.71 km
St Benedict Catholic Secondary School
Secondary: Catholic
4.61 km














