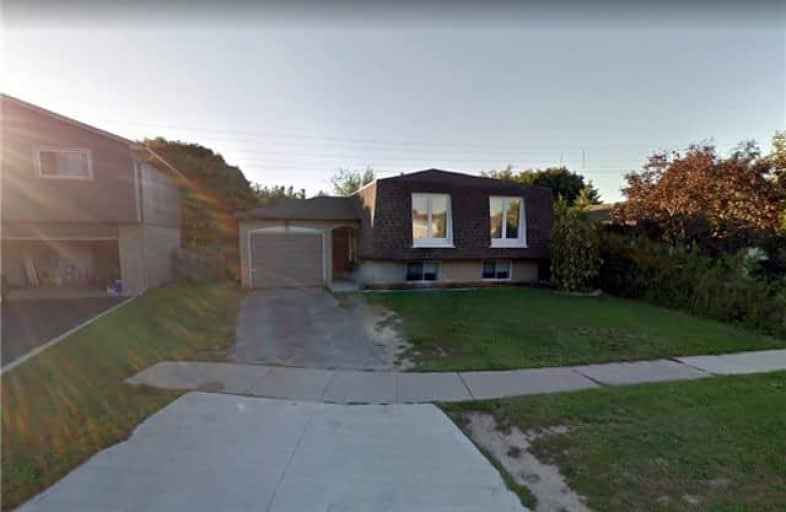
Centennial (Cambridge) Public School
Elementary: Public
1.23 km
Hillcrest Public School
Elementary: Public
2.05 km
St Gabriel Catholic Elementary School
Elementary: Catholic
1.44 km
Our Lady of Fatima Catholic Elementary School
Elementary: Catholic
2.15 km
Hespeler Public School
Elementary: Public
2.13 km
Silverheights Public School
Elementary: Public
1.33 km
ÉSC Père-René-de-Galinée
Secondary: Catholic
4.60 km
Southwood Secondary School
Secondary: Public
9.24 km
Galt Collegiate and Vocational Institute
Secondary: Public
7.12 km
Preston High School
Secondary: Public
5.62 km
Jacob Hespeler Secondary School
Secondary: Public
1.82 km
St Benedict Catholic Secondary School
Secondary: Catholic
4.92 km


