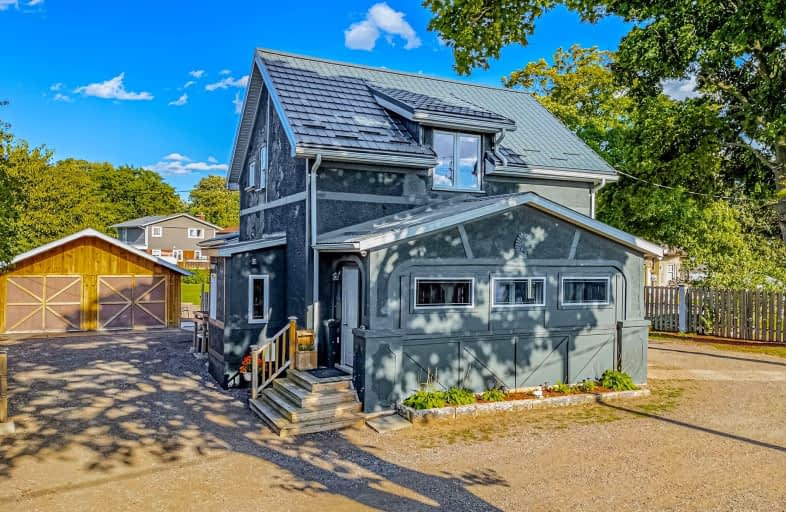
3D Walkthrough
Car-Dependent
- Most errands require a car.
43
/100
Some Transit
- Most errands require a car.
42
/100
Somewhat Bikeable
- Most errands require a car.
35
/100

Parkway Public School
Elementary: Public
0.49 km
St Joseph Catholic Elementary School
Elementary: Catholic
1.44 km
ÉIC Père-René-de-Galinée
Elementary: Catholic
2.75 km
Preston Public School
Elementary: Public
1.49 km
Grand View Public School
Elementary: Public
1.92 km
St Michael Catholic Elementary School
Elementary: Catholic
2.50 km
ÉSC Père-René-de-Galinée
Secondary: Catholic
2.73 km
Southwood Secondary School
Secondary: Public
6.40 km
Galt Collegiate and Vocational Institute
Secondary: Public
5.78 km
Preston High School
Secondary: Public
1.29 km
Jacob Hespeler Secondary School
Secondary: Public
5.12 km
St Benedict Catholic Secondary School
Secondary: Catholic
6.06 km
-
Riverside Park
147 King St W (Eagle St. S.), Cambridge ON N3H 1B5 0.68km -
Terry Fox Run Start
Sports World Dr, Kitchener ON 1.88km -
Mill Race Park
36 Water St N (At Park Hill Rd), Cambridge ON N1R 3B1 2.83km
-
BMO Bank of Montreal
4574 King St E, Kitchener ON N2P 2G6 0.94km -
Scotiabank
4574 King St E, Kitchener ON N2P 2G6 0.94km -
CIBC
567 King St E, Preston ON N3H 3N4 1.34km













