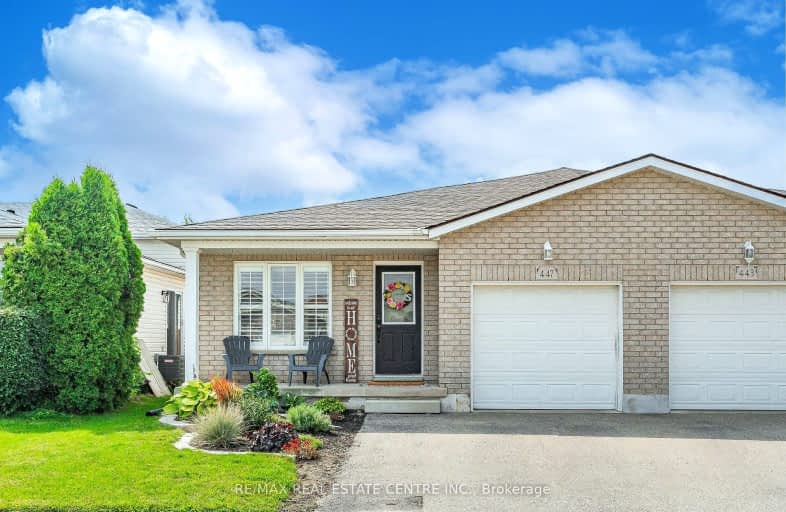Car-Dependent
- Almost all errands require a car.
1
/100
Somewhat Bikeable
- Most errands require a car.
31
/100

St Francis Catholic Elementary School
Elementary: Catholic
1.27 km
St Vincent de Paul Catholic Elementary School
Elementary: Catholic
1.18 km
Chalmers Street Public School
Elementary: Public
1.64 km
Stewart Avenue Public School
Elementary: Public
1.36 km
Holy Spirit Catholic Elementary School
Elementary: Catholic
1.19 km
Moffat Creek Public School
Elementary: Public
1.91 km
W Ross Macdonald Provincial Secondary School
Secondary: Provincial
8.15 km
Southwood Secondary School
Secondary: Public
3.53 km
Glenview Park Secondary School
Secondary: Public
1.30 km
Galt Collegiate and Vocational Institute
Secondary: Public
3.94 km
Monsignor Doyle Catholic Secondary School
Secondary: Catholic
0.41 km
St Benedict Catholic Secondary School
Secondary: Catholic
6.13 km
-
Decaro Park
55 Gatehouse Dr, Cambridge ON 1.51km -
Clyde Park
Village Rd (Langford Dr), Clyde ON 7.76km -
Riverside Park
147 King St W (Eagle St. S.), Cambridge ON N3H 1B5 9.03km
-
Localcoin Bitcoin ATM - Little Short Stop - Norfolk Ave
7 Norfolk Ave, Cambridge ON N1R 3T5 4.66km -
Scotiabank
800 Franklin Blvd, Cambridge ON N1R 7Z1 4.75km -
RBC Royal Bank
480 Hespeler Rd (at Sheldon Dr), Cambridge ON N1R 7R9 7.18km














