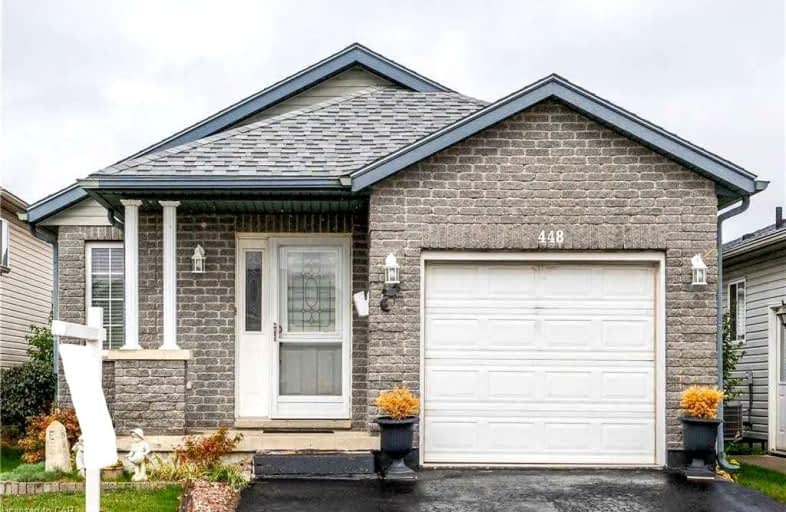
St Francis Catholic Elementary School
Elementary: Catholic
1.23 km
St Vincent de Paul Catholic Elementary School
Elementary: Catholic
1.14 km
Chalmers Street Public School
Elementary: Public
1.60 km
Stewart Avenue Public School
Elementary: Public
1.32 km
Holy Spirit Catholic Elementary School
Elementary: Catholic
1.17 km
Moffat Creek Public School
Elementary: Public
1.89 km
W Ross Macdonald Provincial Secondary School
Secondary: Provincial
8.19 km
Southwood Secondary School
Secondary: Public
3.51 km
Glenview Park Secondary School
Secondary: Public
1.27 km
Galt Collegiate and Vocational Institute
Secondary: Public
3.90 km
Monsignor Doyle Catholic Secondary School
Secondary: Catholic
0.37 km
St Benedict Catholic Secondary School
Secondary: Catholic
6.09 km





