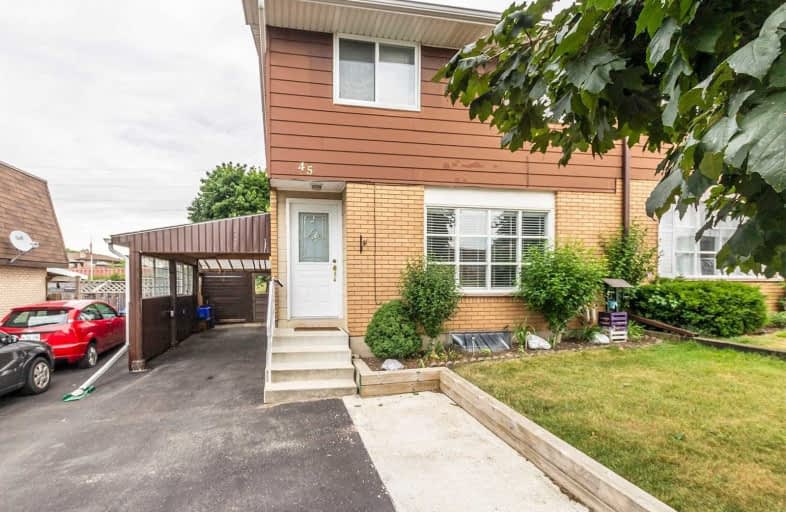Sold on Jul 28, 2020
Note: Property is not currently for sale or for rent.

-
Type: Semi-Detached
-
Style: 2-Storey
-
Size: 1100 sqft
-
Lot Size: 32 x 150 Feet
-
Age: 31-50 years
-
Taxes: $2,700 per year
-
Days on Site: 5 Days
-
Added: Jul 23, 2020 (5 days on market)
-
Updated:
-
Last Checked: 3 months ago
-
MLS®#: X4842621
-
Listed By: Re/max real estate centre inc., brokerage
Welcome To 45 Moffat Drive.... This Lovely Semi-Detached Is The Perfect Home For The First Time Home Owner, Growing Family Or Investor. Located In Cambridge's South End, You Are Close To Schools, Parks, Recreation Facilities, Trails, The Downtown Core, The Trendy Gaslight District, Local Restaurants, Library And So Much More!!!! Fully Finished Home With A Huge Back Yard, 3 Bedrooms, 2 Bathrooms. This Is A Must See In A Fabulous, Family Neighbourhood.
Extras
Open House Sunday July 26th 2-4Pm
Property Details
Facts for 45 Moffat Drive, Cambridge
Status
Days on Market: 5
Last Status: Sold
Sold Date: Jul 28, 2020
Closed Date: Sep 24, 2020
Expiry Date: Dec 31, 2020
Sold Price: $452,000
Unavailable Date: Jul 28, 2020
Input Date: Jul 23, 2020
Prior LSC: Listing with no contract changes
Property
Status: Sale
Property Type: Semi-Detached
Style: 2-Storey
Size (sq ft): 1100
Age: 31-50
Area: Cambridge
Availability Date: Immediate
Assessment Amount: $228,000
Assessment Year: 2020
Inside
Bedrooms: 3
Bathrooms: 2
Kitchens: 1
Rooms: 12
Den/Family Room: Yes
Air Conditioning: Central Air
Fireplace: No
Washrooms: 2
Building
Basement: Finished
Heat Type: Forced Air
Heat Source: Gas
Exterior: Alum Siding
Exterior: Brick
Water Supply: Municipal
Special Designation: Unknown
Parking
Driveway: Private
Garage Type: None
Covered Parking Spaces: 2
Total Parking Spaces: 2
Fees
Tax Year: 2020
Tax Legal Description: Pt Lt 47 Pl 1330 Cambridge As In 1441323; S/T Ws51
Taxes: $2,700
Land
Cross Street: Champlain/Hilmer/Mof
Municipality District: Cambridge
Fronting On: West
Parcel Number: 038410330
Pool: None
Sewer: Sewers
Lot Depth: 150 Feet
Lot Frontage: 32 Feet
Additional Media
- Virtual Tour: https://unbranded.youriguide.com/45_moffat_dr_cambridge_on
Rooms
Room details for 45 Moffat Drive, Cambridge
| Type | Dimensions | Description |
|---|---|---|
| Living Main | 3.33 x 4.62 | |
| Kitchen Main | 2.90 x 3.00 | |
| Dining Main | 2.90 x 2.74 | |
| Bathroom 2nd | - | |
| Master 2nd | 3.05 x 3.51 | |
| 2nd Br 2nd | 3.45 x 2.74 | |
| 3rd Br 2nd | 2.41 x 3.00 | |
| Bathroom Bsmt | - | |
| Rec Bsmt | 3.30 x 4.70 |
| XXXXXXXX | XXX XX, XXXX |
XXXX XXX XXXX |
$XXX,XXX |
| XXX XX, XXXX |
XXXXXX XXX XXXX |
$XXX,XXX |
| XXXXXXXX XXXX | XXX XX, XXXX | $452,000 XXX XXXX |
| XXXXXXXX XXXXXX | XXX XX, XXXX | $399,900 XXX XXXX |

St Francis Catholic Elementary School
Elementary: CatholicSt Vincent de Paul Catholic Elementary School
Elementary: CatholicChalmers Street Public School
Elementary: PublicStewart Avenue Public School
Elementary: PublicHoly Spirit Catholic Elementary School
Elementary: CatholicMoffat Creek Public School
Elementary: PublicSouthwood Secondary School
Secondary: PublicGlenview Park Secondary School
Secondary: PublicGalt Collegiate and Vocational Institute
Secondary: PublicMonsignor Doyle Catholic Secondary School
Secondary: CatholicJacob Hespeler Secondary School
Secondary: PublicSt Benedict Catholic Secondary School
Secondary: Catholic

