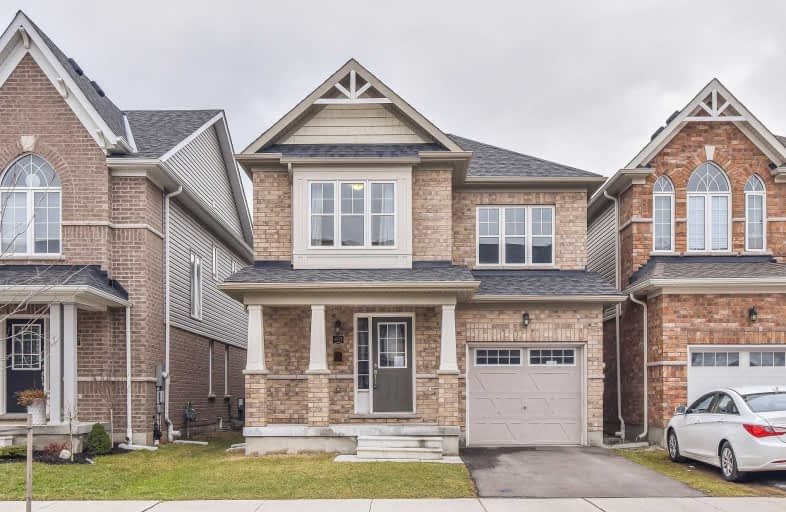Sold on Jan 25, 2020
Note: Property is not currently for sale or for rent.

-
Type: Detached
-
Style: 2-Storey
-
Size: 2000 sqft
-
Lot Size: 30 x 98 Feet
-
Age: 0-5 years
-
Taxes: $4,826 per year
-
Days on Site: 9 Days
-
Added: Jan 16, 2020 (1 week on market)
-
Updated:
-
Last Checked: 3 months ago
-
MLS®#: X4669538
-
Listed By: World class realty point, brokerage
Gorgeous Luxury 3 Yrs Old 4 Bed 3 Bath Detached House. Minutes Away From The 401 And Conestoga College, Doon Valley Golf Course, Close To Pinnacle Hill Natural Area & Short Drive From Schools. Located On Grand River. One Of South Ontario's Most Majestic Waterways With This Timeless Elegance Of Spectacular Natural Setting.
Extras
Existing Appliances (Fridge Stove Washer Dryer Dish Washer) Existing Lights And Fixtures Existing Window Blinds Coverings
Property Details
Facts for 451 Linden Drive, Cambridge
Status
Days on Market: 9
Last Status: Sold
Sold Date: Jan 25, 2020
Closed Date: Mar 24, 2020
Expiry Date: Jul 13, 2020
Sold Price: $635,000
Unavailable Date: Jan 25, 2020
Input Date: Jan 16, 2020
Property
Status: Sale
Property Type: Detached
Style: 2-Storey
Size (sq ft): 2000
Age: 0-5
Area: Cambridge
Availability Date: 60-90 Days
Inside
Bedrooms: 4
Bathrooms: 3
Kitchens: 1
Rooms: 8
Den/Family Room: Yes
Air Conditioning: Central Air
Fireplace: No
Washrooms: 3
Building
Basement: Full
Basement 2: Unfinished
Heat Type: Forced Air
Heat Source: Gas
Exterior: Brick
Water Supply: Municipal
Special Designation: Unknown
Parking
Driveway: Private
Garage Spaces: 1
Garage Type: Attached
Covered Parking Spaces: 1
Total Parking Spaces: 2
Fees
Tax Year: 2019
Tax Legal Description: Lot 40, Plan 58M582
Taxes: $4,826
Land
Cross Street: Linden Dr / Preston
Municipality District: Cambridge
Fronting On: North
Pool: None
Sewer: Sewers
Lot Depth: 98 Feet
Lot Frontage: 30 Feet
Additional Media
- Virtual Tour: https://tours.visualadvantage.ca/cp/edeb20ca/
Rooms
Room details for 451 Linden Drive, Cambridge
| Type | Dimensions | Description |
|---|---|---|
| Great Rm Main | 5.70 x 3.50 | Hardwood Floor, Large Window, Combined W/Dining |
| Dining Main | 3.30 x 3.30 | Hardwood Floor, Window, Combined W/Great Rm |
| Kitchen Main | 3.33 x 3.00 | Ceramic Floor, Stainless Steel Appl |
| Breakfast Main | 3.00 x 3.00 | Ceramic Floor, W/O To Patio, Open Concept |
| Master 2nd | 3.40 x 5.70 | Broadloom, 4 Pc Ensuite, W/I Closet |
| 2nd Br 2nd | 2.80 x 3.30 | Broadloom, Closet, Window |
| 3rd Br 2nd | 2.70 x 3.00 | Broadloom, Closet, Window |
| 4th Br 2nd | 4.20 x 3.00 | Broadloom, Closet, Window |
| XXXXXXXX | XXX XX, XXXX |
XXXX XXX XXXX |
$XXX,XXX |
| XXX XX, XXXX |
XXXXXX XXX XXXX |
$XXX,XXX |
| XXXXXXXX XXXX | XXX XX, XXXX | $635,000 XXX XXXX |
| XXXXXXXX XXXXXX | XXX XX, XXXX | $639,900 XXX XXXX |

Parkway Public School
Elementary: PublicSt Joseph Catholic Elementary School
Elementary: CatholicÉIC Père-René-de-Galinée
Elementary: CatholicPreston Public School
Elementary: PublicGrand View Public School
Elementary: PublicSt Michael Catholic Elementary School
Elementary: CatholicÉSC Père-René-de-Galinée
Secondary: CatholicSouthwood Secondary School
Secondary: PublicGalt Collegiate and Vocational Institute
Secondary: PublicPreston High School
Secondary: PublicJacob Hespeler Secondary School
Secondary: PublicGrand River Collegiate Institute
Secondary: Public

