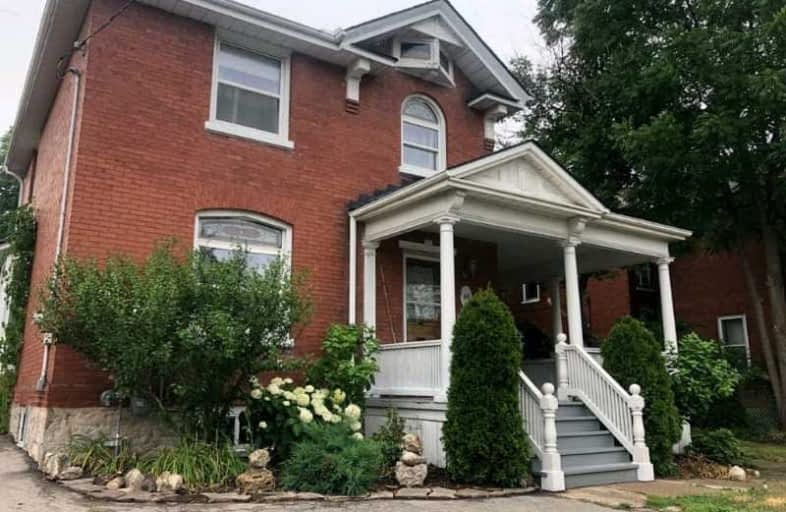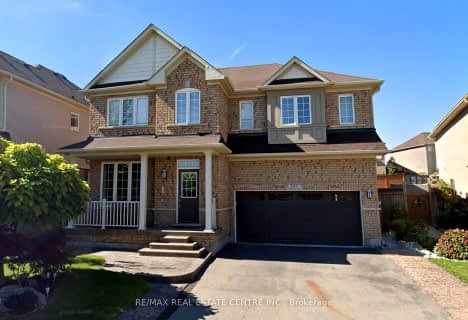
St Francis Catholic Elementary School
Elementary: Catholic
1.50 km
St Gregory Catholic Elementary School
Elementary: Catholic
0.61 km
Central Public School
Elementary: Public
1.07 km
St Andrew's Public School
Elementary: Public
0.26 km
Highland Public School
Elementary: Public
0.71 km
Tait Street Public School
Elementary: Public
1.57 km
Southwood Secondary School
Secondary: Public
1.32 km
Glenview Park Secondary School
Secondary: Public
1.37 km
Galt Collegiate and Vocational Institute
Secondary: Public
1.78 km
Monsignor Doyle Catholic Secondary School
Secondary: Catholic
2.34 km
Preston High School
Secondary: Public
5.55 km
St Benedict Catholic Secondary School
Secondary: Catholic
4.64 km





