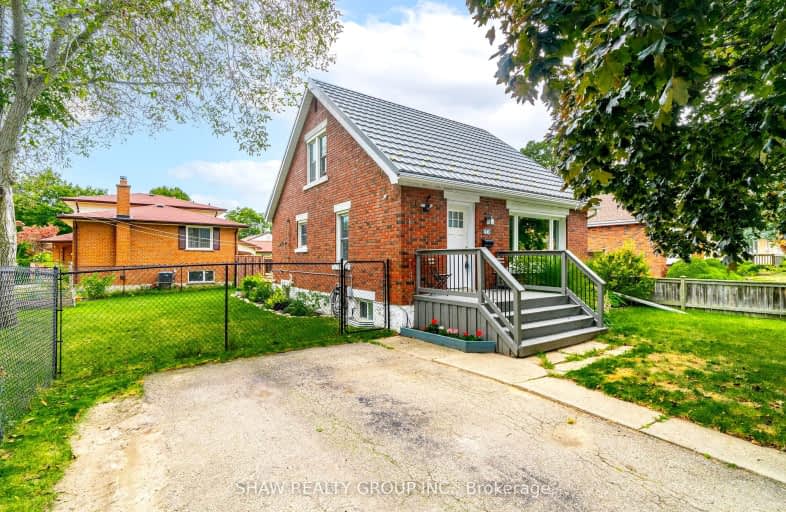Somewhat Walkable
- Some errands can be accomplished on foot.
66
/100
Some Transit
- Most errands require a car.
37
/100
Bikeable
- Some errands can be accomplished on bike.
60
/100

St Francis Catholic Elementary School
Elementary: Catholic
0.82 km
Central Public School
Elementary: Public
1.04 km
St Vincent de Paul Catholic Elementary School
Elementary: Catholic
0.91 km
St Anne Catholic Elementary School
Elementary: Catholic
1.41 km
Chalmers Street Public School
Elementary: Public
0.15 km
Stewart Avenue Public School
Elementary: Public
0.59 km
Southwood Secondary School
Secondary: Public
3.16 km
Glenview Park Secondary School
Secondary: Public
1.03 km
Galt Collegiate and Vocational Institute
Secondary: Public
2.43 km
Monsignor Doyle Catholic Secondary School
Secondary: Catholic
1.34 km
Jacob Hespeler Secondary School
Secondary: Public
7.37 km
St Benedict Catholic Secondary School
Secondary: Catholic
4.38 km
-
Paul Peters Park
Waterloo ON 2.46km -
Domm Park
55 Princess St, Cambridge ON 4.02km -
Clyde Park Tour de Grand Aid Station
Village Rd (Clyde Rd), Clyde ON 6.45km
-
BMO Bank of Montreal
142 Dundas St N, Cambridge ON N1R 5P1 0.79km -
CIBC
75 Dundas St N (Main Street), Cambridge ON N1R 6G5 0.89km -
Scotiabank
72 Main St (Ainslie), Cambridge ON N1R 1V7 1.43km














