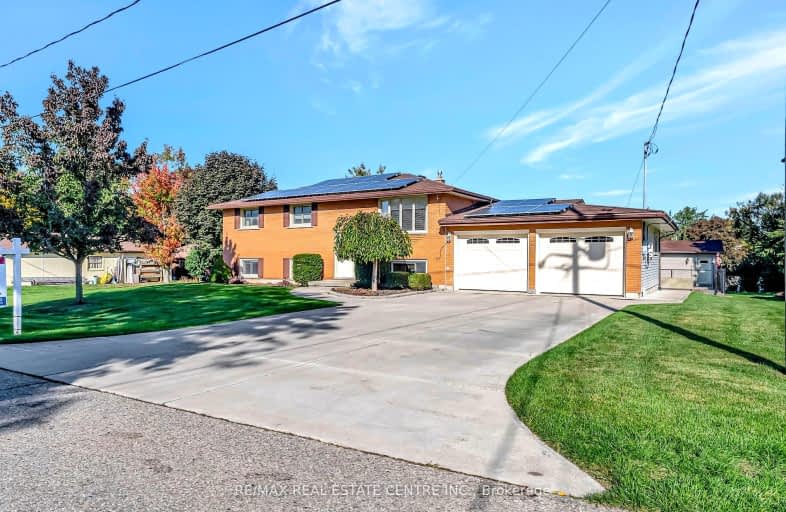Car-Dependent
- Most errands require a car.
25
/100
Some Transit
- Most errands require a car.
26
/100
Somewhat Bikeable
- Most errands require a car.
41
/100

St Francis Catholic Elementary School
Elementary: Catholic
2.55 km
St Vincent de Paul Catholic Elementary School
Elementary: Catholic
1.46 km
Chalmers Street Public School
Elementary: Public
2.14 km
Stewart Avenue Public School
Elementary: Public
2.44 km
Holy Spirit Catholic Elementary School
Elementary: Catholic
0.89 km
Moffat Creek Public School
Elementary: Public
0.39 km
W Ross Macdonald Provincial Secondary School
Secondary: Provincial
9.00 km
Southwood Secondary School
Secondary: Public
5.19 km
Glenview Park Secondary School
Secondary: Public
2.74 km
Galt Collegiate and Vocational Institute
Secondary: Public
4.67 km
Monsignor Doyle Catholic Secondary School
Secondary: Catholic
1.97 km
St Benedict Catholic Secondary School
Secondary: Catholic
5.96 km
-
Decaro Park
55 Gatehouse Dr, Cambridge ON 0.52km -
Willard Park
89 Beechwood Rd, Cambridge ON 4.94km -
Domm Park
55 Princess St, Cambridge ON 6.31km
-
TD Bank Financial Group
800 Franklin Blvd, Cambridge ON N1R 7Z1 2km -
BMO Bank of Montreal
142 Dundas St N, Cambridge ON N1R 5P1 2.68km -
Localcoin Bitcoin ATM - Hasty Market
5 Wellington St, Cambridge ON N1R 3Y4 3.55km














