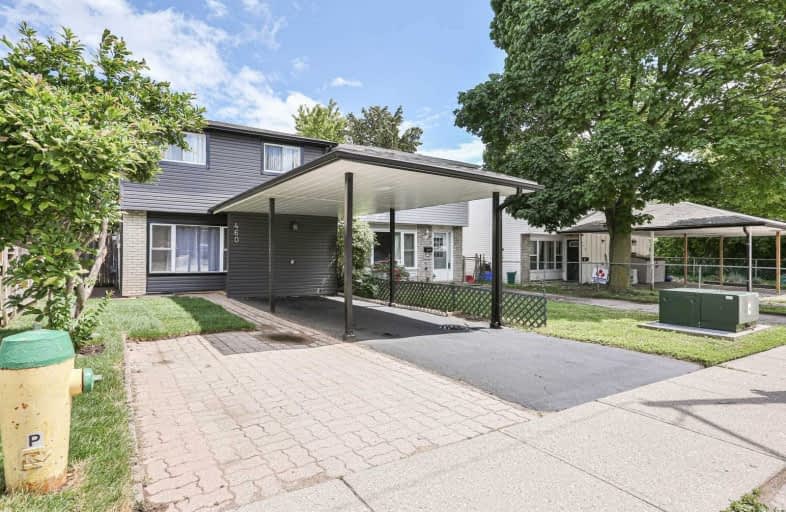Sold on Jun 19, 2021
Note: Property is not currently for sale or for rent.

-
Type: Detached
-
Style: 2-Storey
-
Size: 700 sqft
-
Lot Size: 25 x 85 Feet
-
Age: 31-50 years
-
Taxes: $2,319 per year
-
Days on Site: 4 Days
-
Added: Jun 15, 2021 (4 days on market)
-
Updated:
-
Last Checked: 3 months ago
-
MLS®#: X5275939
-
Listed By: Ipro realty ltd, brokerage
Move In Ready! Great Location! Great Entry Level Home For First Time Buyer Or An Investor Home. Renos Over Few Years Include: Newer Flooring Throughout, Kitchen Cupboards & Appliances. Main Level Has Living Area, Kitchen And Separate Dinning Area. Upstairs Has 3 Fairly Large Bedrooms With Closets, One 4 Piece Bath. Basement Comes With A Rec Room, 2 Piece Bath, A Workshop And Laundry Room. Includes R.O. Water System, Water Softener.
Extras
Roof 2012 As Per Previous Owner. Backyard Has A Line Of Trees For Privacy Along The Back Fence, A Garden Shed, Patios For Your Quiet Time Or Family Fun. **Interboard Listing: Misssissauga R. E. Board**
Property Details
Facts for 460 Parkview Crescent, Cambridge
Status
Days on Market: 4
Last Status: Sold
Sold Date: Jun 19, 2021
Closed Date: Jul 26, 2021
Expiry Date: Sep 14, 2021
Sold Price: $608,000
Unavailable Date: Jun 19, 2021
Input Date: Jun 16, 2021
Prior LSC: Listing with no contract changes
Property
Status: Sale
Property Type: Detached
Style: 2-Storey
Size (sq ft): 700
Age: 31-50
Area: Cambridge
Availability Date: Asap
Assessment Amount: $197,000
Assessment Year: 2020
Inside
Bedrooms: 3
Bathrooms: 2
Kitchens: 1
Rooms: 7
Den/Family Room: No
Air Conditioning: Central Air
Fireplace: No
Laundry Level: Lower
Central Vacuum: N
Washrooms: 2
Building
Basement: Full
Basement 2: Part Fin
Heat Type: Forced Air
Heat Source: Gas
Exterior: Brick
Exterior: Vinyl Siding
Elevator: N
Water Supply: Municipal
Special Designation: Unknown
Other Structures: Garden Shed
Retirement: N
Parking
Driveway: Private
Garage Spaces: 1
Garage Type: Carport
Covered Parking Spaces: 2
Total Parking Spaces: 3
Fees
Tax Year: 2020
Tax Legal Description: Pt Lt 37 Pl 1327 Cambridge As In 1249518; S/T 1503
Taxes: $2,319
Highlights
Feature: Fenced Yard
Feature: Grnbelt/Conserv
Feature: Hospital
Feature: Park
Feature: Place Of Worship
Feature: Public Transit
Land
Cross Street: Preston Pkwy To Park
Municipality District: Cambridge
Fronting On: North
Pool: None
Sewer: Sewers
Lot Depth: 85 Feet
Lot Frontage: 25 Feet
Acres: < .50
Zoning: Residential
Rooms
Room details for 460 Parkview Crescent, Cambridge
| Type | Dimensions | Description |
|---|---|---|
| Living Main | 4.24 x 4.37 | |
| Dining Main | 2.67 x 3.51 | |
| Kitchen Main | 2.74 x 3.56 | |
| Rec Bsmt | 4.06 x 4.19 | |
| Laundry Bsmt | - | |
| Workshop Bsmt | 2.51 x 3.53 | |
| Bathroom Bsmt | - | 2 Pc Bath |
| Master 2nd | 3.10 x 4.22 | |
| Br 2nd | 2.54 x 3.12 | |
| Br 2nd | 2.87 x 4.22 | |
| Bathroom 2nd | - | 4 Pc Bath |
| XXXXXXXX | XXX XX, XXXX |
XXXX XXX XXXX |
$XXX,XXX |
| XXX XX, XXXX |
XXXXXX XXX XXXX |
$XXX,XXX |
| XXXXXXXX XXXX | XXX XX, XXXX | $608,000 XXX XXXX |
| XXXXXXXX XXXXXX | XXX XX, XXXX | $499,900 XXX XXXX |

Parkway Public School
Elementary: PublicSt Joseph Catholic Elementary School
Elementary: CatholicÉIC Père-René-de-Galinée
Elementary: CatholicPreston Public School
Elementary: PublicGrand View Public School
Elementary: PublicSt Michael Catholic Elementary School
Elementary: CatholicÉSC Père-René-de-Galinée
Secondary: CatholicSouthwood Secondary School
Secondary: PublicGalt Collegiate and Vocational Institute
Secondary: PublicPreston High School
Secondary: PublicJacob Hespeler Secondary School
Secondary: PublicSt Benedict Catholic Secondary School
Secondary: Catholic- 1 bath
- 3 bed
227 Eagle Street South, Cambridge, Ontario • N3H 1E3 • Cambridge



