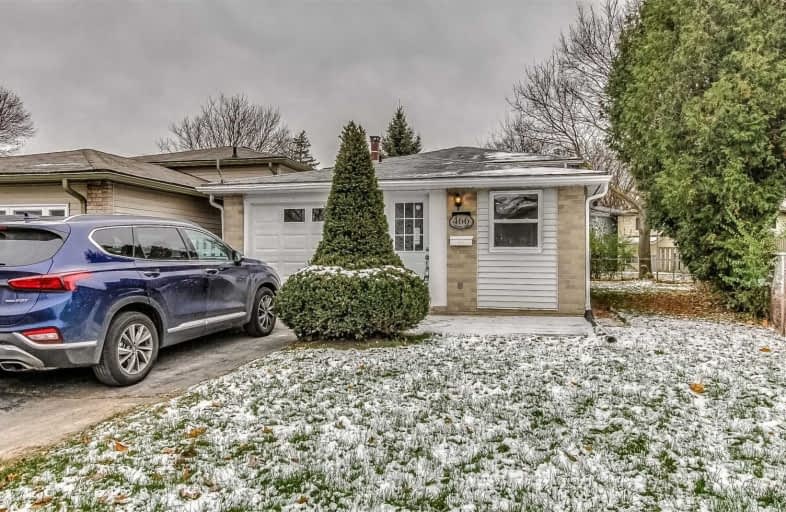Sold on Dec 11, 2018
Note: Property is not currently for sale or for rent.

-
Type: Detached
-
Style: Backsplit 3
-
Lot Size: 21.73 x 124 Feet
-
Age: No Data
-
Taxes: $2,608 per year
-
Days on Site: 27 Days
-
Added: Nov 16, 2018 (3 weeks on market)
-
Updated:
-
Last Checked: 2 months ago
-
MLS®#: X4304694
-
Listed By: Re/max gold realty inc., brokerage
Welcome To This Gleaming And Fully Renovated 3 + 1 Bedroom House, With A Finished Basement, Separate Entrance, And A Full Washroom, Suitable For An Extended Family. No Expenses Spared, Thousands Of $$ Spent On Renovations. Every Inch Of The House Is Fully Updated, Such As A New Furnace, Windows, Electrical Panels (Esa Certificate Available), Kitchen, Washrooms, Doors, Floor, Light Fixtures, Stainless Steel Appliances, Central Air Conditioning, Hot Water Tank.
Extras
New Furnace, New Central Air Conditioner, New Stainless Steel Fridge, Stove And Built-In-Dishwasher, New Electrical Panel, New Pot Lights And Eletrical Light Fixtures.
Property Details
Facts for 466 Pinetree Crescent, Cambridge
Status
Days on Market: 27
Last Status: Sold
Sold Date: Dec 11, 2018
Closed Date: Jan 24, 2019
Expiry Date: May 13, 2019
Sold Price: $394,000
Unavailable Date: Dec 11, 2018
Input Date: Nov 16, 2018
Property
Status: Sale
Property Type: Detached
Style: Backsplit 3
Area: Cambridge
Availability Date: Immediate/Tba
Inside
Bedrooms: 3
Bedrooms Plus: 1
Bathrooms: 2
Kitchens: 1
Rooms: 4
Den/Family Room: No
Air Conditioning: Central Air
Fireplace: No
Washrooms: 2
Building
Basement: Finished
Basement 2: Sep Entrance
Heat Type: Forced Air
Heat Source: Gas
Exterior: Alum Siding
Exterior: Brick
Water Supply: Municipal
Special Designation: Unknown
Parking
Driveway: Private
Garage Spaces: 1
Garage Type: Built-In
Covered Parking Spaces: 2
Fees
Tax Year: 2018
Tax Legal Description: Pt Lt 94 Pl 1327 Cambridge As In Ws708977; S/T Ws
Taxes: $2,608
Land
Cross Street: Shantz Hill Road/Pre
Municipality District: Cambridge
Fronting On: South
Pool: None
Sewer: Sewers
Lot Depth: 124 Feet
Lot Frontage: 21.73 Feet
Additional Media
- Virtual Tour: http://Tours.UpNclose.com/idx/680112
Rooms
Room details for 466 Pinetree Crescent, Cambridge
| Type | Dimensions | Description |
|---|---|---|
| Kitchen Main | 2.33 x 6.10 | Updated, Stainless Steel Ap, Renovated |
| Master 2nd | 3.20 x 3.97 | Large Window, Mirrored Closet, Laminate |
| Br 2nd | 2.94 x 3.36 | Laminate, Large Window, Mirrored Closet |
| Br 2nd | 2.45 x 2.75 | Mirrored Closet, Laminate, Large Window |
| Bathroom 2nd | 1.54 x 3.20 | Ceramic Floor, Separate Shower |
| Living Bsmt | 3.36 x 6.10 | Laminate, Large Window, Pot Lights |
| Br Bsmt | 3.20 x 3.20 | 4 Pc Ensuite, Laminate, Large Window |
| Dining Bsmt | 3.36 x 6.10 | Laminate, Pot Lights, Formal Rm |
| Bathroom Bsmt | 1.54 x 3.20 | Ceramic Floor, Separate Shower |
| XXXXXXXX | XXX XX, XXXX |
XXXX XXX XXXX |
$XXX,XXX |
| XXX XX, XXXX |
XXXXXX XXX XXXX |
$XXX,XXX |
| XXXXXXXX XXXX | XXX XX, XXXX | $394,000 XXX XXXX |
| XXXXXXXX XXXXXX | XXX XX, XXXX | $409,900 XXX XXXX |

Parkway Public School
Elementary: PublicSt Joseph Catholic Elementary School
Elementary: CatholicÉIC Père-René-de-Galinée
Elementary: CatholicPreston Public School
Elementary: PublicGrand View Public School
Elementary: PublicSt Michael Catholic Elementary School
Elementary: CatholicÉSC Père-René-de-Galinée
Secondary: CatholicSouthwood Secondary School
Secondary: PublicGalt Collegiate and Vocational Institute
Secondary: PublicPreston High School
Secondary: PublicJacob Hespeler Secondary School
Secondary: PublicSt Benedict Catholic Secondary School
Secondary: Catholic

