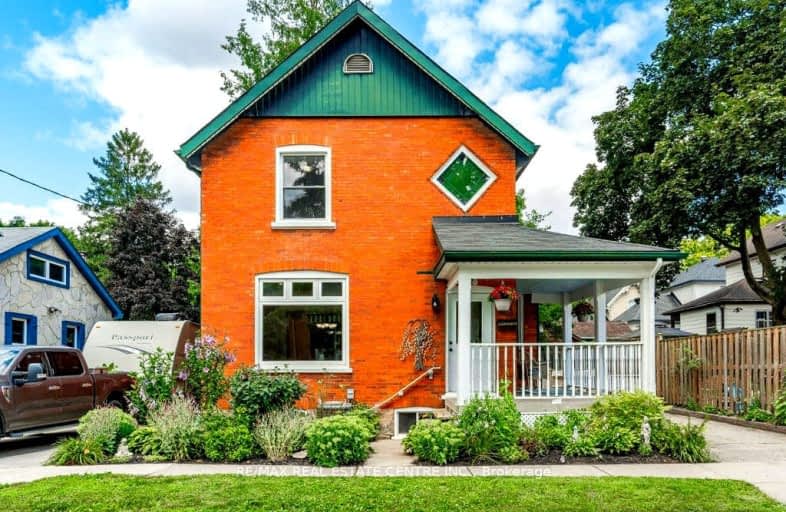Very Walkable
- Most errands can be accomplished on foot.
88
/100
Some Transit
- Most errands require a car.
42
/100
Very Bikeable
- Most errands can be accomplished on bike.
71
/100

Parkway Public School
Elementary: Public
1.22 km
St Joseph Catholic Elementary School
Elementary: Catholic
0.75 km
Preston Public School
Elementary: Public
0.49 km
Grand View Public School
Elementary: Public
0.80 km
St Michael Catholic Elementary School
Elementary: Catholic
1.44 km
Coronation Public School
Elementary: Public
1.54 km
ÉSC Père-René-de-Galinée
Secondary: Catholic
3.51 km
Southwood Secondary School
Secondary: Public
5.52 km
Galt Collegiate and Vocational Institute
Secondary: Public
4.68 km
Preston High School
Secondary: Public
0.55 km
Jacob Hespeler Secondary School
Secondary: Public
4.45 km
St Benedict Catholic Secondary School
Secondary: Catholic
5.00 km



