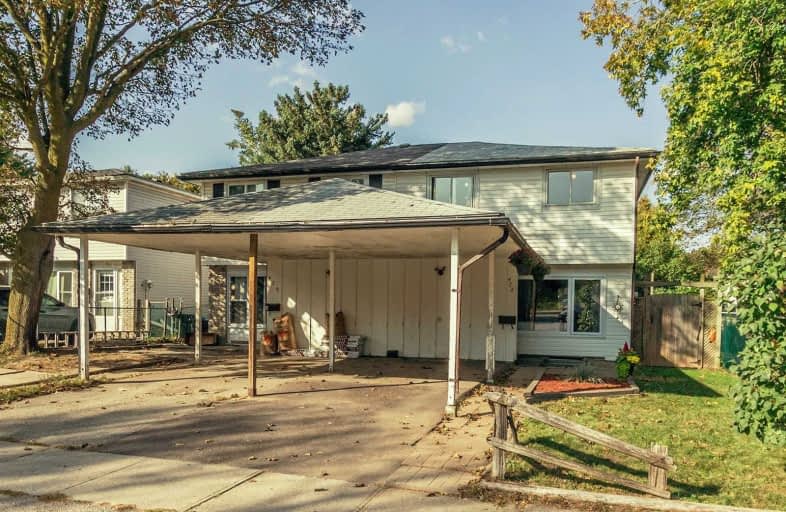Sold on Oct 01, 2020
Note: Property is not currently for sale or for rent.

-
Type: Semi-Detached
-
Style: 2-Storey
-
Size: 1100 sqft
-
Lot Size: 25.98 x 85 Feet
-
Age: No Data
-
Taxes: $2,072 per year
-
Days on Site: 6 Days
-
Added: Sep 25, 2020 (6 days on market)
-
Updated:
-
Last Checked: 3 months ago
-
MLS®#: X4928557
-
Listed By: Re/max real estate centre inc., brokerage
Attention Investors And First Time Home Buyers! This Semi-Detached Home Has (2020) Laminate Flooring Throughout The Living & Dining Area, Kitchen Cabinets Refaced, New Backsplash & Sliders To A Newer (2018) Deck With A (2019) Fenced In Backyard For Privacy. The(2020)Newly Painted Stairs Lead Upstairs To 3 Bedrooms All With Laminate Flooring & A (2018) Renovated Bathroom. Close To Amenities, Minutes From 401, And Soon Close To Amazon Distribution Center.
Extras
All Appliances. Hot Water Heater (Rental).
Property Details
Facts for 472 Parkview Crescent, Cambridge
Status
Days on Market: 6
Last Status: Sold
Sold Date: Oct 01, 2020
Closed Date: Nov 12, 2020
Expiry Date: Dec 24, 2020
Sold Price: $410,000
Unavailable Date: Oct 01, 2020
Input Date: Sep 25, 2020
Prior LSC: Listing with no contract changes
Property
Status: Sale
Property Type: Semi-Detached
Style: 2-Storey
Size (sq ft): 1100
Area: Cambridge
Availability Date: 30-60 Days
Inside
Bedrooms: 3
Bathrooms: 1
Kitchens: 1
Rooms: 6
Den/Family Room: No
Air Conditioning: Central Air
Fireplace: No
Washrooms: 1
Building
Basement: Full
Basement 2: Part Fin
Heat Type: Baseboard
Heat Source: Gas
Exterior: Vinyl Siding
Water Supply: Municipal
Special Designation: Unknown
Parking
Driveway: Available
Garage Spaces: 1
Garage Type: Carport
Covered Parking Spaces: 1
Total Parking Spaces: 2
Fees
Tax Year: 2020
Tax Legal Description: Pt Lt 38 Pl 1327 Cambridge As In Ws756339; S/T 138
Taxes: $2,072
Land
Cross Street: Shantz Hill Rd / Pre
Municipality District: Cambridge
Fronting On: East
Parcel Number: 100610002
Pool: None
Sewer: Sewers
Lot Depth: 85 Feet
Lot Frontage: 25.98 Feet
Additional Media
- Virtual Tour: https://youriguide.com/472_parkview_crescent_cambridge_on
Rooms
Room details for 472 Parkview Crescent, Cambridge
| Type | Dimensions | Description |
|---|---|---|
| Living Main | 4.44 x 5.41 | Laminate, Combined W/Dining, Bay Window |
| Dining Main | 2.62 x 3.48 | Laminate, Combined W/Living |
| Kitchen Main | 2.77 x 3.48 | Ceramic Floor, Double Sink, W/O To Deck |
| Master 2nd | 3.07 x 4.17 | Laminate, Window |
| 2nd Br 2nd | 2.51 x 4.06 | Laminate, Window |
| 3rd Br 2nd | 2.82 x 3.15 | Laminate, Window |
| XXXXXXXX | XXX XX, XXXX |
XXXX XXX XXXX |
$XXX,XXX |
| XXX XX, XXXX |
XXXXXX XXX XXXX |
$XXX,XXX |
| XXXXXXXX XXXX | XXX XX, XXXX | $410,000 XXX XXXX |
| XXXXXXXX XXXXXX | XXX XX, XXXX | $349,900 XXX XXXX |

Parkway Public School
Elementary: PublicSt Joseph Catholic Elementary School
Elementary: CatholicÉIC Père-René-de-Galinée
Elementary: CatholicPreston Public School
Elementary: PublicGrand View Public School
Elementary: PublicSt Michael Catholic Elementary School
Elementary: CatholicÉSC Père-René-de-Galinée
Secondary: CatholicSouthwood Secondary School
Secondary: PublicGalt Collegiate and Vocational Institute
Secondary: PublicPreston High School
Secondary: PublicJacob Hespeler Secondary School
Secondary: PublicSt Benedict Catholic Secondary School
Secondary: Catholic

