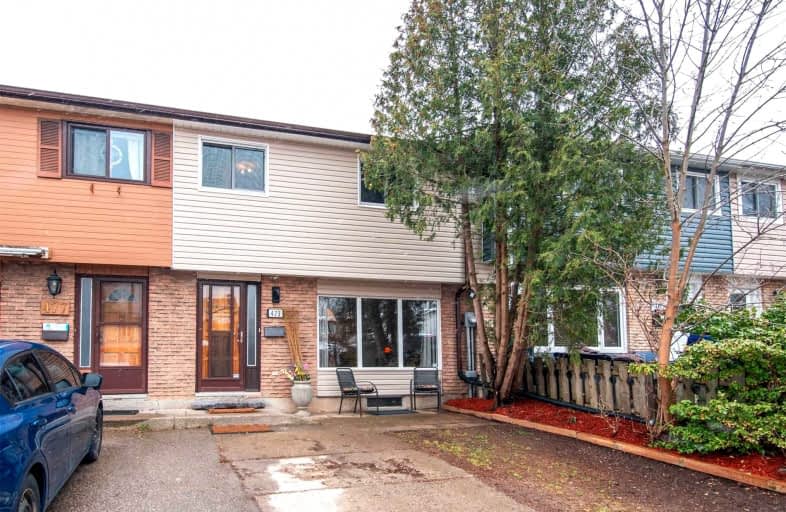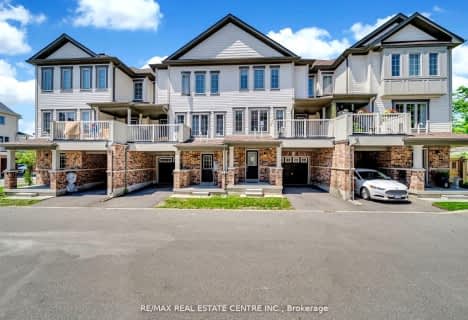
Parkway Public School
Elementary: Public
0.17 km
St Joseph Catholic Elementary School
Elementary: Catholic
1.09 km
ÉIC Père-René-de-Galinée
Elementary: Catholic
3.28 km
Preston Public School
Elementary: Public
1.56 km
Grand View Public School
Elementary: Public
1.78 km
St Michael Catholic Elementary School
Elementary: Catholic
2.53 km
ÉSC Père-René-de-Galinée
Secondary: Catholic
3.26 km
Southwood Secondary School
Secondary: Public
5.97 km
Galt Collegiate and Vocational Institute
Secondary: Public
5.53 km
Preston High School
Secondary: Public
1.00 km
Jacob Hespeler Secondary School
Secondary: Public
5.42 km
St Benedict Catholic Secondary School
Secondary: Catholic
6.08 km






