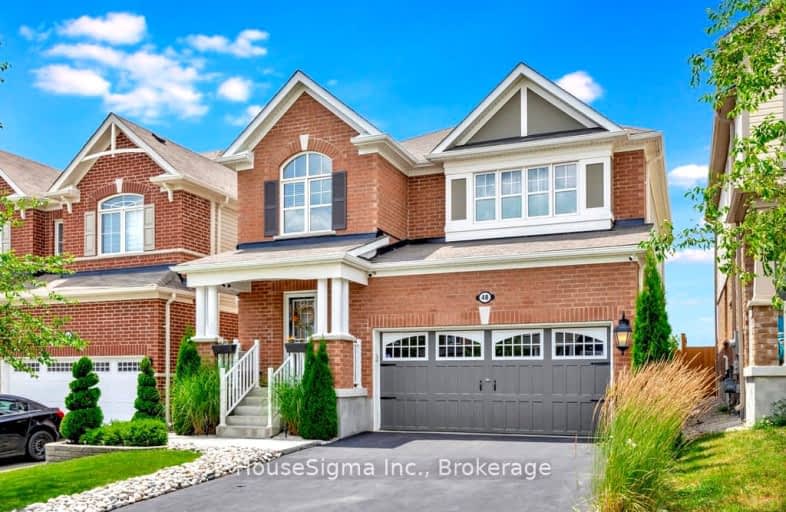Car-Dependent
- Almost all errands require a car.
0
/100

Centennial (Cambridge) Public School
Elementary: Public
1.92 km
Preston Public School
Elementary: Public
3.10 km
ÉÉC Saint-Noël-Chabanel-Cambridge
Elementary: Catholic
2.10 km
St Michael Catholic Elementary School
Elementary: Catholic
3.02 km
Coronation Public School
Elementary: Public
2.56 km
William G Davis Public School
Elementary: Public
2.82 km
ÉSC Père-René-de-Galinée
Secondary: Catholic
3.22 km
Southwood Secondary School
Secondary: Public
8.13 km
Galt Collegiate and Vocational Institute
Secondary: Public
6.30 km
Preston High School
Secondary: Public
4.02 km
Jacob Hespeler Secondary School
Secondary: Public
2.09 km
St Benedict Catholic Secondary School
Secondary: Catholic
4.73 km
-
Mill Race Park
36 Water St N (At Park Hill Rd), Cambridge ON N1R 3B1 2.2km -
Riverside Park
147 King St W (Eagle St. S.), Cambridge ON N3H 1B5 3.25km -
Cresent Park
Cambridge ON 3.3km
-
TD Canada Trust Branch and ATM
180 Holiday Inn Dr, Cambridge ON N3C 1Z4 1.74km -
BMO Bank of Montreal
600 Hespeler Rd, Waterloo ON N1R 8H2 2.43km -
CIBC
567 King St E, Preston ON N3H 3N4 3.26km








