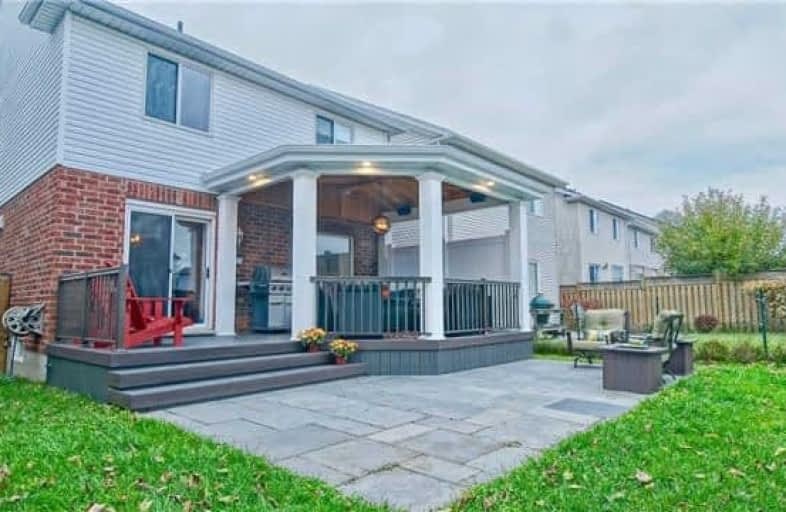
Video Tour

Preston Public School
Elementary: Public
1.26 km
ÉÉC Saint-Noël-Chabanel-Cambridge
Elementary: Catholic
0.33 km
St Michael Catholic Elementary School
Elementary: Catholic
0.75 km
Coronation Public School
Elementary: Public
0.30 km
William G Davis Public School
Elementary: Public
0.55 km
Ryerson Public School
Elementary: Public
1.56 km
ÉSC Père-René-de-Galinée
Secondary: Catholic
3.91 km
Southwood Secondary School
Secondary: Public
5.88 km
Galt Collegiate and Vocational Institute
Secondary: Public
4.26 km
Preston High School
Secondary: Public
2.18 km
Jacob Hespeler Secondary School
Secondary: Public
2.72 km
St Benedict Catholic Secondary School
Secondary: Catholic
3.60 km



