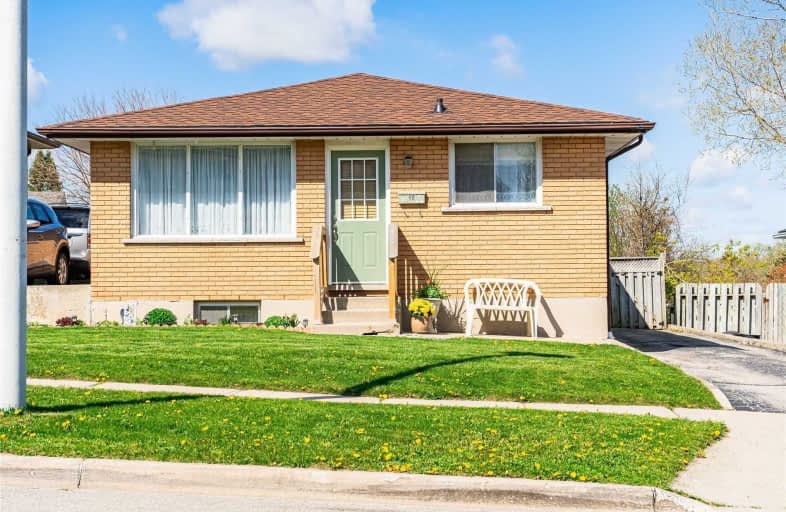
St Francis Catholic Elementary School
Elementary: Catholic
0.88 km
St Vincent de Paul Catholic Elementary School
Elementary: Catholic
0.25 km
Chalmers Street Public School
Elementary: Public
0.66 km
Stewart Avenue Public School
Elementary: Public
0.76 km
Holy Spirit Catholic Elementary School
Elementary: Catholic
0.84 km
Moffat Creek Public School
Elementary: Public
1.40 km
Southwood Secondary School
Secondary: Public
3.52 km
Glenview Park Secondary School
Secondary: Public
1.08 km
Galt Collegiate and Vocational Institute
Secondary: Public
3.21 km
Monsignor Doyle Catholic Secondary School
Secondary: Catholic
0.70 km
Jacob Hespeler Secondary School
Secondary: Public
8.15 km
St Benedict Catholic Secondary School
Secondary: Catholic
5.14 km



