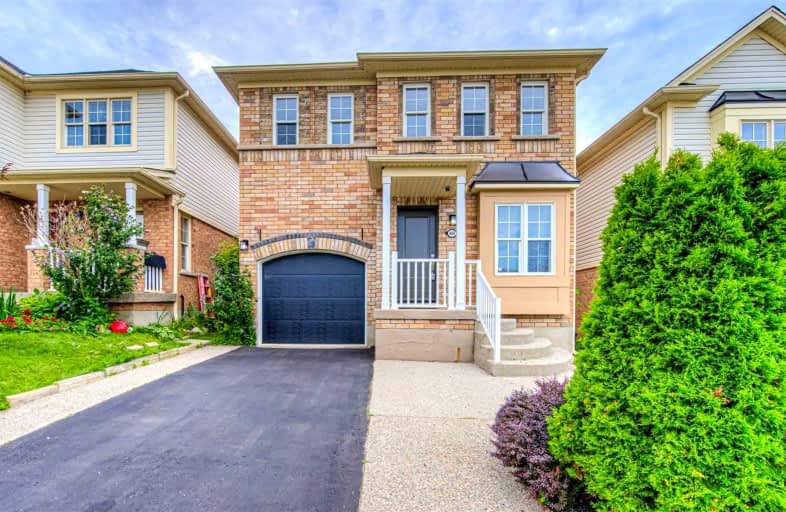
St Francis Catholic Elementary School
Elementary: Catholic
1.57 km
St Vincent de Paul Catholic Elementary School
Elementary: Catholic
0.90 km
Chalmers Street Public School
Elementary: Public
1.60 km
Stewart Avenue Public School
Elementary: Public
1.56 km
Holy Spirit Catholic Elementary School
Elementary: Catholic
0.58 km
Moffat Creek Public School
Elementary: Public
1.27 km
W Ross Macdonald Provincial Secondary School
Secondary: Provincial
8.36 km
Southwood Secondary School
Secondary: Public
4.08 km
Glenview Park Secondary School
Secondary: Public
1.69 km
Galt Collegiate and Vocational Institute
Secondary: Public
4.12 km
Monsignor Doyle Catholic Secondary School
Secondary: Catholic
0.75 km
St Benedict Catholic Secondary School
Secondary: Catholic
6.03 km







