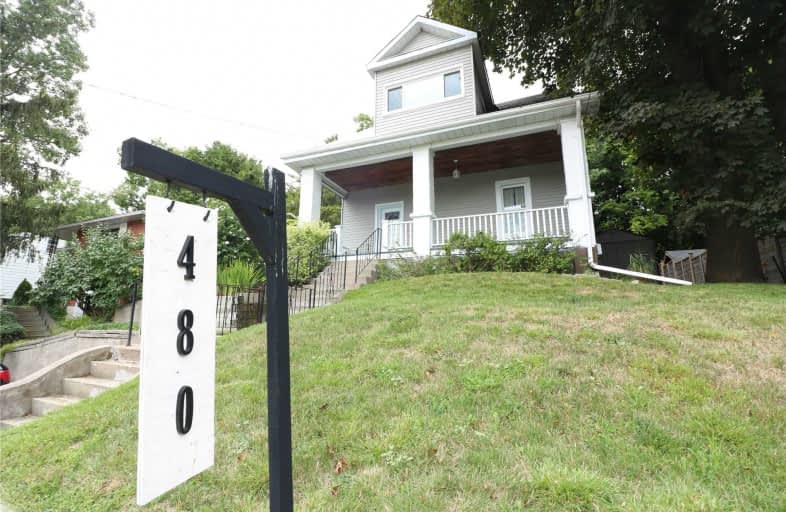Sold on Oct 12, 2019
Note: Property is not currently for sale or for rent.

-
Type: Detached
-
Style: 2-Storey
-
Lot Size: 57 x 100 Feet
-
Age: No Data
-
Taxes: $3,066 per year
-
Days on Site: 32 Days
-
Added: Oct 15, 2019 (1 month on market)
-
Updated:
-
Last Checked: 3 months ago
-
MLS®#: X4571954
-
Listed By: Royal lepage your community realty, brokerage
Welcome To 480 Fountain St! Located In Preston Parkways. Situated Off The Hwy401 And Is Minutes To Conestoga College. The Charming Property Is Well Cared. This Bright And Spacious Home Features A Perfectly Sized Living Space, Functional Kitchen, & Walk Up The Wooden Staircase To Spacious Rooms. Move In Today & Enjoy The Backyard Oasis. Upgrades Includes: Furnace (2013), A/C (2013), Windows (2018), Attic Insulation (2018), Roof (2007)
Extras
Stove, Range Hood, Fridge, Built-In, Washer And Dryer, Water Softener.
Property Details
Facts for 480 Fountain Street South, Cambridge
Status
Days on Market: 32
Last Status: Sold
Sold Date: Oct 12, 2019
Closed Date: Nov 15, 2019
Expiry Date: Mar 10, 2020
Sold Price: $383,000
Unavailable Date: Oct 12, 2019
Input Date: Sep 10, 2019
Property
Status: Sale
Property Type: Detached
Style: 2-Storey
Area: Cambridge
Availability Date: Tbd
Inside
Bedrooms: 4
Bathrooms: 2
Kitchens: 1
Rooms: 8
Den/Family Room: Yes
Air Conditioning: Central Air
Fireplace: No
Washrooms: 2
Building
Basement: Part Fin
Heat Type: Forced Air
Heat Source: Gas
Exterior: Alum Siding
Water Supply: Municipal
Special Designation: Unknown
Parking
Driveway: Private
Garage Type: None
Covered Parking Spaces: 2
Total Parking Spaces: 2
Fees
Tax Year: 2018
Tax Legal Description: Lt 5 Pl 226 Cambridge; Cambridge
Taxes: $3,066
Highlights
Feature: Park
Feature: Public Transit
Feature: River/Stream
Feature: School
Land
Cross Street: Fountain St S/ Shant
Municipality District: Cambridge
Fronting On: West
Pool: None
Sewer: Sewers
Lot Depth: 100 Feet
Lot Frontage: 57 Feet
Rooms
Room details for 480 Fountain Street South, Cambridge
| Type | Dimensions | Description |
|---|---|---|
| Kitchen Ground | 2.71 x 5.69 | Breakfast Bar, Open Concept, Backsplash |
| Living Ground | 6.49 x 3.32 | Broadloom, Window, Open Concept |
| Dining Ground | 6.49 x 3.32 | Broadloom, Combined W/Living |
| Master 2nd | 4.91 x 3.00 | Broadloom, Window, Closet |
| Br 2nd | 3.40 x 2.90 | Broadloom, W/O To Porch |
| Br 2nd | 3.21 x 2.37 | Broadloom, Window, Closet |
| Br 2nd | 2.32 x 3.20 | Broadloom, Window, Closet |
| XXXXXXXX | XXX XX, XXXX |
XXXX XXX XXXX |
$XXX,XXX |
| XXX XX, XXXX |
XXXXXX XXX XXXX |
$XXX,XXX |
| XXXXXXXX XXXX | XXX XX, XXXX | $383,000 XXX XXXX |
| XXXXXXXX XXXXXX | XXX XX, XXXX | $399,999 XXX XXXX |

Parkway Public School
Elementary: PublicSt Joseph Catholic Elementary School
Elementary: CatholicPreston Public School
Elementary: PublicGrand View Public School
Elementary: PublicSt Michael Catholic Elementary School
Elementary: CatholicCoronation Public School
Elementary: PublicÉSC Père-René-de-Galinée
Secondary: CatholicSouthwood Secondary School
Secondary: PublicGalt Collegiate and Vocational Institute
Secondary: PublicPreston High School
Secondary: PublicJacob Hespeler Secondary School
Secondary: PublicSt Benedict Catholic Secondary School
Secondary: Catholic

