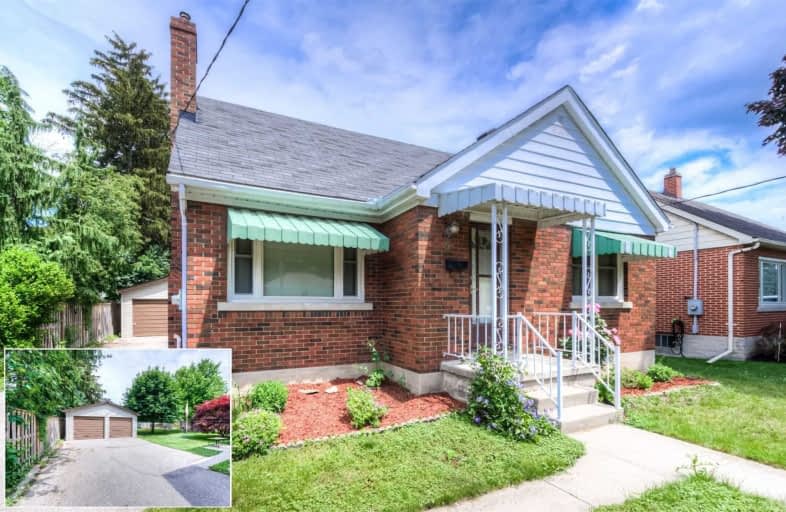
St Francis Catholic Elementary School
Elementary: Catholic
1.13 km
Central Public School
Elementary: Public
0.98 km
St Vincent de Paul Catholic Elementary School
Elementary: Catholic
1.17 km
St Anne Catholic Elementary School
Elementary: Catholic
1.07 km
Chalmers Street Public School
Elementary: Public
0.46 km
Stewart Avenue Public School
Elementary: Public
0.91 km
Southwood Secondary School
Secondary: Public
3.27 km
Glenview Park Secondary School
Secondary: Public
1.33 km
Galt Collegiate and Vocational Institute
Secondary: Public
2.23 km
Monsignor Doyle Catholic Secondary School
Secondary: Catholic
1.69 km
Jacob Hespeler Secondary School
Secondary: Public
7.04 km
St Benedict Catholic Secondary School
Secondary: Catholic
4.04 km



