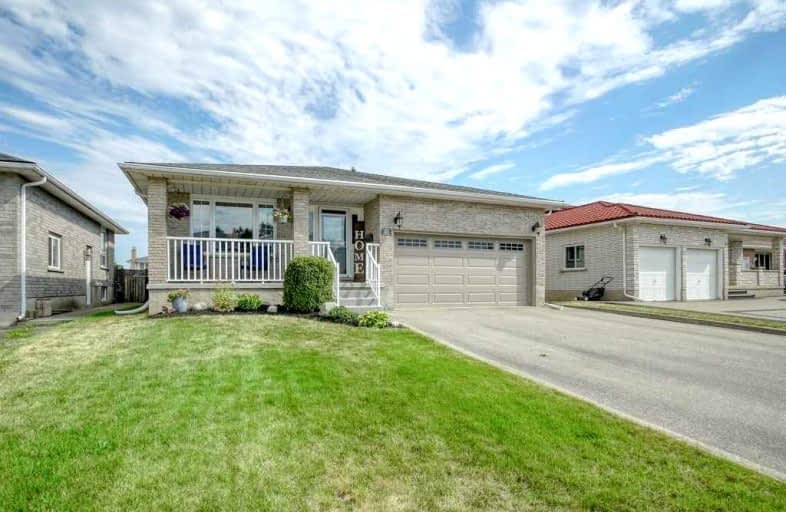
St Francis Catholic Elementary School
Elementary: Catholic
1.76 km
St Vincent de Paul Catholic Elementary School
Elementary: Catholic
0.69 km
Chalmers Street Public School
Elementary: Public
1.17 km
Stewart Avenue Public School
Elementary: Public
1.60 km
Holy Spirit Catholic Elementary School
Elementary: Catholic
0.71 km
Moffat Creek Public School
Elementary: Public
0.65 km
Southwood Secondary School
Secondary: Public
4.38 km
Glenview Park Secondary School
Secondary: Public
1.99 km
Galt Collegiate and Vocational Institute
Secondary: Public
3.64 km
Monsignor Doyle Catholic Secondary School
Secondary: Catholic
1.52 km
Jacob Hespeler Secondary School
Secondary: Public
8.12 km
St Benedict Catholic Secondary School
Secondary: Catholic
5.03 km














