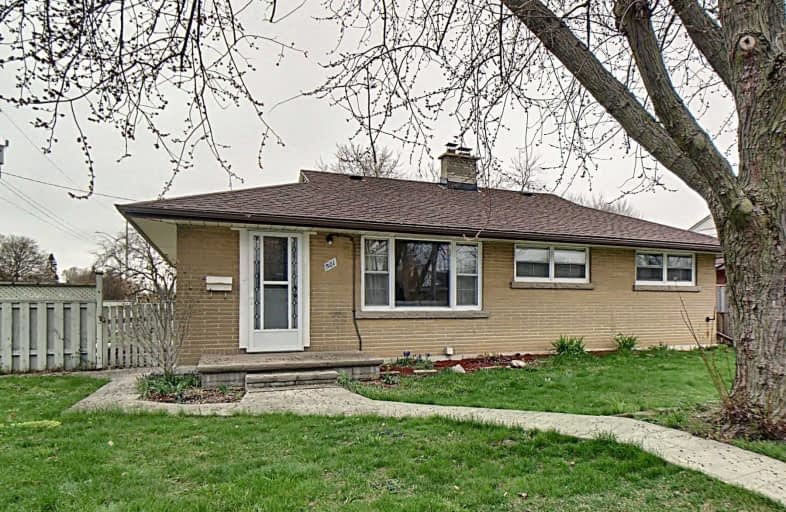Sold on Jun 11, 2019
Note: Property is not currently for sale or for rent.

-
Type: Detached
-
Style: Bungalow
-
Size: 700 sqft
-
Lot Size: 61.71 x 120 Feet
-
Age: 51-99 years
-
Taxes: $3,205 per year
-
Days on Site: 35 Days
-
Added: Sep 07, 2019 (1 month on market)
-
Updated:
-
Last Checked: 3 months ago
-
MLS®#: X4440864
-
Listed By: Purplebricks, brokerage
This Bungalow, In The Sought After Preston Area, Is A Great Home For A Young Family Or Those Looking To Downsize. The Patio Just Outside The Kitchen And A Good Size Back Yard Makes This Lot Unique. Featuring 3 Bedrooms On The Main Floor With A 3-Piece Bathroom, A Large Living Room/Dining Room And A Galley Kitchen. The Winterized Sun Room Is Great For Any Activity All Year. The Finished Basement Has A Family Room, A Bedroom And A Full Kitchen.
Property Details
Facts for 501 Hopewell Road, Cambridge
Status
Days on Market: 35
Last Status: Sold
Sold Date: Jun 11, 2019
Closed Date: Aug 15, 2019
Expiry Date: Sep 06, 2019
Sold Price: $423,000
Unavailable Date: Jun 11, 2019
Input Date: May 07, 2019
Property
Status: Sale
Property Type: Detached
Style: Bungalow
Size (sq ft): 700
Age: 51-99
Area: Cambridge
Availability Date: Flex
Inside
Bedrooms: 3
Bedrooms Plus: 1
Bathrooms: 1
Kitchens: 1
Kitchens Plus: 1
Rooms: 7
Den/Family Room: No
Air Conditioning: Central Air
Fireplace: Yes
Laundry Level: Lower
Washrooms: 1
Building
Basement: Finished
Heat Type: Forced Air
Heat Source: Gas
Exterior: Brick
Exterior: Vinyl Siding
Water Supply: Municipal
Special Designation: Unknown
Parking
Driveway: Private
Garage Spaces: 1
Garage Type: Detached
Covered Parking Spaces: 2
Total Parking Spaces: 3
Fees
Tax Year: 2018
Tax Legal Description: Lt 28 Pl 809 Cambridge; Pt Lt 29 Pl 809 Cambridge
Taxes: $3,205
Land
Cross Street: Hopewell & Fairview
Municipality District: Cambridge
Fronting On: North
Pool: None
Sewer: Sewers
Lot Depth: 120 Feet
Lot Frontage: 61.71 Feet
Acres: < .50
Rooms
Room details for 501 Hopewell Road, Cambridge
| Type | Dimensions | Description |
|---|---|---|
| Master Main | 2.92 x 3.78 | |
| 2nd Br Main | 2.59 x 4.24 | |
| 3rd Br Main | 2.74 x 2.74 | |
| Dining Main | 2.44 x 2.46 | |
| Kitchen Main | 2.54 x 2.90 | |
| Living Main | 4.57 x 4.57 | |
| Sunroom Main | 3.12 x 10.36 | |
| 4th Br Bsmt | 3.12 x 3.35 | |
| Kitchen Bsmt | 3.05 x 3.66 | |
| Rec Bsmt | 3.30 x 8.53 |
| XXXXXXXX | XXX XX, XXXX |
XXXX XXX XXXX |
$XXX,XXX |
| XXX XX, XXXX |
XXXXXX XXX XXXX |
$XXX,XXX |
| XXXXXXXX XXXX | XXX XX, XXXX | $423,000 XXX XXXX |
| XXXXXXXX XXXXXX | XXX XX, XXXX | $424,900 XXX XXXX |

ÉÉC Saint-Noël-Chabanel-Cambridge
Elementary: CatholicGrand View Public School
Elementary: PublicSt Michael Catholic Elementary School
Elementary: CatholicCoronation Public School
Elementary: PublicWilliam G Davis Public School
Elementary: PublicRyerson Public School
Elementary: PublicÉSC Père-René-de-Galinée
Secondary: CatholicSouthwood Secondary School
Secondary: PublicGalt Collegiate and Vocational Institute
Secondary: PublicPreston High School
Secondary: PublicJacob Hespeler Secondary School
Secondary: PublicSt Benedict Catholic Secondary School
Secondary: Catholic- — bath
- — bed
36 Carter Crescent, Cambridge, Ontario • N1R 7L8 • Cambridge



