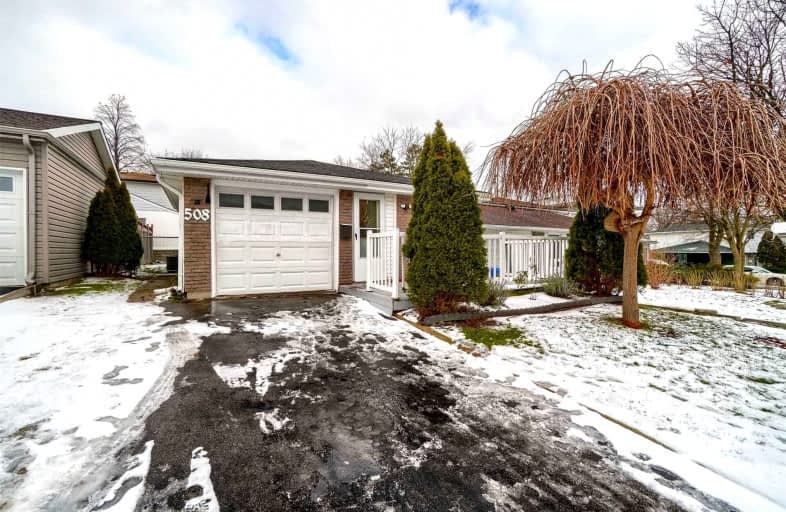Sold on Jun 16, 2018
Note: Property is not currently for sale or for rent.

-
Type: Detached
-
Style: Other
-
Lot Size: 35 x 85
-
Age: 31-50 years
-
Taxes: $2,515 per year
-
Days on Site: 4 Days
-
Added: Dec 19, 2024 (4 days on market)
-
Updated:
-
Last Checked: 2 months ago
-
MLS®#: X11197259
-
Listed By: Edge realty solutions brokerage
Great price point on this solidly built backsplit home in a desirable area of Cambridge! Perfect for commuters (close proximity to the 401) or first time buyers. Nice size eat-in kitchen, cozy living room with gas fireplace, 3 good size bedrooms, 1.5 bathrooms, lovely front porch to enjoy morning coffee and fully fenced private backyard. Attached single car garage and double driveway provides lots of parking! Excellent location near all local amenities. Call today, this one won't last long at this price point!!
Property Details
Facts for 508 Pinetree Crescent, Cambridge
Status
Days on Market: 4
Last Status: Sold
Sold Date: Jun 16, 2018
Closed Date: Jul 16, 2018
Expiry Date: Sep 14, 2018
Sold Price: $295,000
Unavailable Date: Jun 16, 2018
Input Date: Jun 14, 2018
Prior LSC: Sold
Property
Status: Sale
Property Type: Detached
Style: Other
Age: 31-50
Area: Cambridge
Availability Date: 30-59Days
Assessment Amount: $206,500
Assessment Year: 2018
Inside
Bedrooms: 3
Bathrooms: 2
Kitchens: 1
Rooms: 5
Air Conditioning: None
Fireplace: Yes
Laundry: Ensuite
Washrooms: 2
Building
Basement: Finished
Basement 2: Walk-Up
Heat Type: Baseboard
Heat Source: Gas
Exterior: Brick
Elevator: N
UFFI: No
Green Verification Status: N
Water Supply Type: Comm Well
Water Supply: Municipal
Special Designation: Unknown
Parking
Driveway: Other
Garage Spaces: 1
Garage Type: Attached
Covered Parking Spaces: 2
Total Parking Spaces: 3
Fees
Tax Year: 2017
Tax Legal Description: LT 87 PL 1327 CAMBRIDGE; S/T WS522015; CAMBRIDGE
Taxes: $2,515
Highlights
Feature: Fenced Yard
Feature: Hospital
Land
Cross Street: Preston Parkway to P
Municipality District: Cambridge
Pool: None
Sewer: Sewers
Lot Depth: 85
Lot Frontage: 35
Acres: < .50
Zoning: RES
Rooms
Room details for 508 Pinetree Crescent, Cambridge
| Type | Dimensions | Description |
|---|---|---|
| Kitchen Main | 6.01 x 3.35 | |
| Prim Bdrm 2nd | 2.99 x 3.88 | |
| Br 2nd | 2.76 x 3.35 | |
| Br 2nd | 2.66 x 3.04 | |
| Living Bsmt | 3.25 x 5.94 | |
| Other Bsmt | 2.64 x 3.20 | |
| Utility Bsmt | 2.33 x 2.66 | |
| Bathroom 2nd | - | |
| Bathroom Bsmt | - |
| XXXXXXXX | XXX XX, XXXX |
XXXX XXX XXXX |
$XXX,XXX |
| XXX XX, XXXX |
XXXXXX XXX XXXX |
$XXX,XXX | |
| XXXXXXXX | XXX XX, XXXX |
XXXX XXX XXXX |
$XXX,XXX |
| XXX XX, XXXX |
XXXXXX XXX XXXX |
$XXX,XXX |
| XXXXXXXX XXXX | XXX XX, XXXX | $295,000 XXX XXXX |
| XXXXXXXX XXXXXX | XXX XX, XXXX | $299,900 XXX XXXX |
| XXXXXXXX XXXX | XXX XX, XXXX | $819,500 XXX XXXX |
| XXXXXXXX XXXXXX | XXX XX, XXXX | $649,000 XXX XXXX |

Parkway Public School
Elementary: PublicSt Joseph Catholic Elementary School
Elementary: CatholicÉIC Père-René-de-Galinée
Elementary: CatholicPreston Public School
Elementary: PublicGrand View Public School
Elementary: PublicSt Michael Catholic Elementary School
Elementary: CatholicÉSC Père-René-de-Galinée
Secondary: CatholicSouthwood Secondary School
Secondary: PublicGalt Collegiate and Vocational Institute
Secondary: PublicPreston High School
Secondary: PublicJacob Hespeler Secondary School
Secondary: PublicSt Benedict Catholic Secondary School
Secondary: Catholic