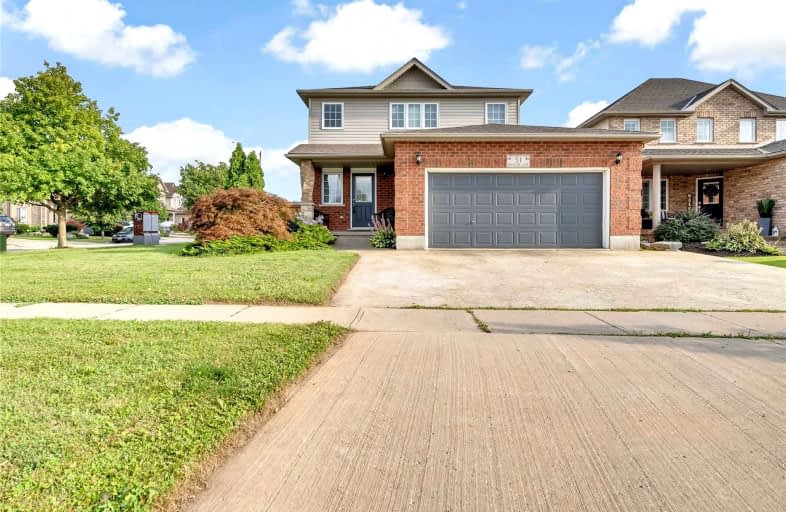
St Francis Catholic Elementary School
Elementary: Catholic
2.71 km
St Vincent de Paul Catholic Elementary School
Elementary: Catholic
1.67 km
Chalmers Street Public School
Elementary: Public
2.40 km
Stewart Avenue Public School
Elementary: Public
2.63 km
Holy Spirit Catholic Elementary School
Elementary: Catholic
1.04 km
Moffat Creek Public School
Elementary: Public
0.77 km
W Ross Macdonald Provincial Secondary School
Secondary: Provincial
8.63 km
Southwood Secondary School
Secondary: Public
5.33 km
Glenview Park Secondary School
Secondary: Public
2.88 km
Galt Collegiate and Vocational Institute
Secondary: Public
4.97 km
Monsignor Doyle Catholic Secondary School
Secondary: Catholic
2.03 km
St Benedict Catholic Secondary School
Secondary: Catholic
6.34 km














