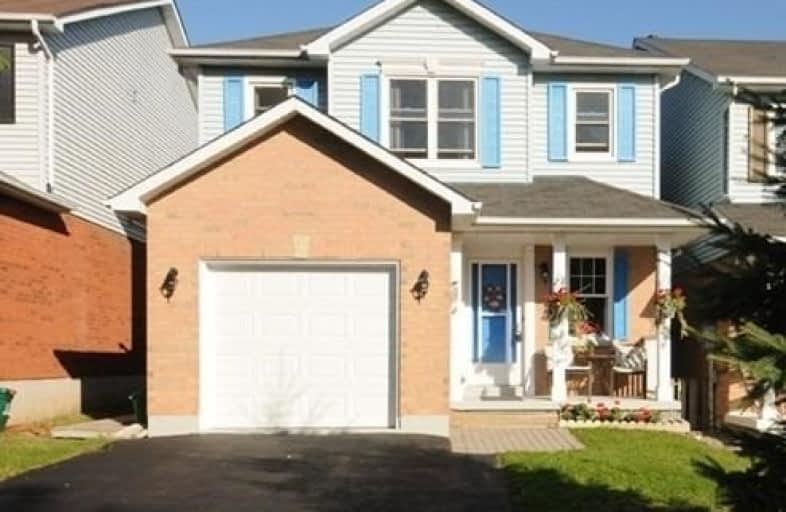Sold on Nov 11, 2019
Note: Property is not currently for sale or for rent.

-
Type: Link
-
Style: 2-Storey
-
Size: 1500 sqft
-
Lot Size: 29.53 x 113.19 Feet
-
Age: No Data
-
Taxes: $3,473 per year
-
Days on Site: 13 Days
-
Added: Nov 12, 2019 (1 week on market)
-
Updated:
-
Last Checked: 3 months ago
-
MLS®#: E4620688
-
Listed By: Re/max rouge river realty ltd., brokerage
You Won't Want To Miss This Lovely 3 Bedroom Home Located In A Great Family Oriented Neighbourhood Close To All Amenities Including Schools, Transit, Downtown Core, 401 & So Much More. Home Features Eat-In Kitchen With W/O To Deck Where You Can Relax In The Private Backyard By The Above Ground Pool. Cozy Gas Fireplace In The Living Room For Those Cold Nights. Separate Dining Room. Master Has 4 Pc Ensuite With Double Closets Plus Two More Spacious Bedrooms.
Extras
Finished Basement With Rec Room & Office And Den. Windows In Master Bedroom, Ensuite Bath & Dining Room (2014). Furnace Replaced 2010. Roof Reshingled 2006 With 25 Year Shingles.
Property Details
Facts for 24 McCrimmon Crescent, Clarington
Status
Days on Market: 13
Last Status: Sold
Sold Date: Nov 11, 2019
Closed Date: Jan 31, 2020
Expiry Date: Dec 29, 2019
Sold Price: $476,500
Unavailable Date: Nov 11, 2019
Input Date: Oct 29, 2019
Property
Status: Sale
Property Type: Link
Style: 2-Storey
Size (sq ft): 1500
Area: Clarington
Community: Bowmanville
Availability Date: 30-60 Or Tba
Inside
Bedrooms: 3
Bathrooms: 3
Kitchens: 1
Rooms: 7
Den/Family Room: No
Air Conditioning: None
Fireplace: Yes
Laundry Level: Lower
Washrooms: 3
Building
Basement: Full
Basement 2: Part Fin
Heat Type: Forced Air
Heat Source: Gas
Exterior: Brick
Exterior: Vinyl Siding
Water Supply: Municipal
Special Designation: Unknown
Parking
Driveway: Private
Garage Spaces: 1
Garage Type: Attached
Covered Parking Spaces: 2
Total Parking Spaces: 3
Fees
Tax Year: 2019
Tax Legal Description: Part Of Lot 74, Plan 10M833 Being Part 3, Plan**
Taxes: $3,473
Highlights
Feature: Beach
Feature: Fenced Yard
Feature: Hospital
Feature: Library
Feature: Place Of Worship
Feature: School
Land
Cross Street: Waverley/Rhonda
Municipality District: Clarington
Fronting On: North
Pool: Abv Grnd
Sewer: Sewers
Lot Depth: 113.19 Feet
Lot Frontage: 29.53 Feet
Additional Media
- Virtual Tour: http://tours.antonsphotography.com/?j=Judith_Beitle-24McCrimmon&m=1
Rooms
Room details for 24 McCrimmon Crescent, Clarington
| Type | Dimensions | Description |
|---|---|---|
| Breakfast Main | 2.43 x 33.60 | Laminate, Eat-In Kitchen, W/O To Deck |
| Kitchen Main | 3.06 x 3.38 | Laminate |
| Dining Main | 3.01 x 3.37 | Laminate |
| Living 2nd | 3.23 x 4.28 | Laminate, Gas Fireplace |
| Master 2nd | 3.55 x 4.98 | Tile Floor, 4 Pc Ensuite, Double Closet |
| 2nd Br 2nd | 3.66 x 3.71 | Broadloom |
| 3rd Br 2nd | 3.55 x 3.71 | Broadloom |
| Rec Lower | 3.07 x 4.97 | Broadloom |
| Den Lower | 3.08 x 3.13 | Broadloom |
| XXXXXXXX | XXX XX, XXXX |
XXXX XXX XXXX |
$XXX,XXX |
| XXX XX, XXXX |
XXXXXX XXX XXXX |
$XXX,XXX | |
| XXXXXXXX | XXX XX, XXXX |
XXXXXXX XXX XXXX |
|
| XXX XX, XXXX |
XXXXXX XXX XXXX |
$XXX,XXX |
| XXXXXXXX XXXX | XXX XX, XXXX | $476,500 XXX XXXX |
| XXXXXXXX XXXXXX | XXX XX, XXXX | $479,000 XXX XXXX |
| XXXXXXXX XXXXXXX | XXX XX, XXXX | XXX XXXX |
| XXXXXXXX XXXXXX | XXX XX, XXXX | $519,000 XXX XXXX |

Central Public School
Elementary: PublicVincent Massey Public School
Elementary: PublicWaverley Public School
Elementary: PublicDr Ross Tilley Public School
Elementary: PublicHoly Family Catholic Elementary School
Elementary: CatholicDuke of Cambridge Public School
Elementary: PublicCentre for Individual Studies
Secondary: PublicCourtice Secondary School
Secondary: PublicHoly Trinity Catholic Secondary School
Secondary: CatholicClarington Central Secondary School
Secondary: PublicBowmanville High School
Secondary: PublicSt. Stephen Catholic Secondary School
Secondary: Catholic

