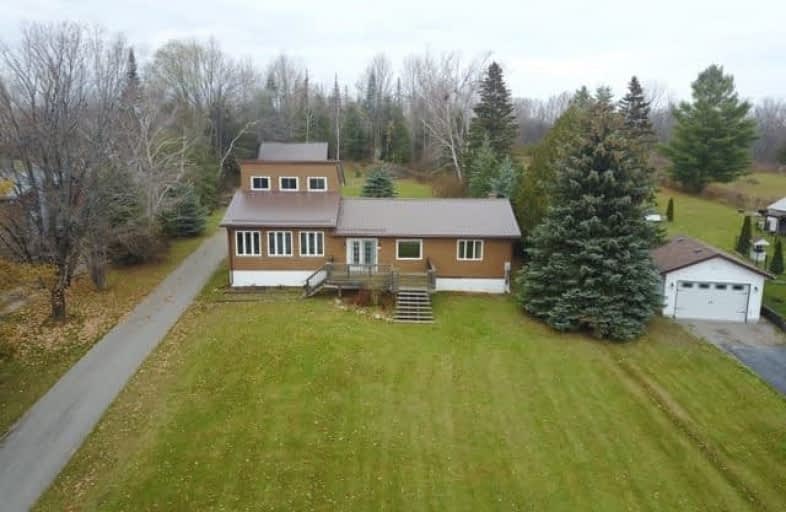Sold on Dec 18, 2017
Note: Property is not currently for sale or for rent.

-
Type: Detached
-
Style: Bungalow
-
Lot Size: 100 x 323.3 Feet
-
Age: No Data
-
Taxes: $2,386 per year
-
Days on Site: 35 Days
-
Added: Sep 07, 2019 (1 month on market)
-
Updated:
-
Last Checked: 3 months ago
-
MLS®#: X3982615
-
Listed By: Mincom plus realty inc., brokerage
The Possibilities Are Endless With This Nice Country Bungalow With 2 Good Sized Bedrooms On Main Level & A Possible 3rd In Finished Loft. Beautiful Solid Oak Handscraped Floors In Kitchen & Dining Area. This Well Maintained Home Has Spectacular Lake View From The Front Deck & Windows Across The Front. Single Car Garage With Workshop (26X22). Paved Driveway, Newer Metal Roof And Huge Lot! This Has Lots Of Potential!!
Extras
Inclusions: Ceiling Fan(S), Dryer, Refrigerator, Stove, Washer, Water Softener Directions: Elm Tree Road To Valentia Road To Cottage Road To Ogemah Road To Rainbow Ridge Road To Muskie Drive Turn Onto Oakdene Cres.
Property Details
Facts for 62 Oakdene Crescent, Kawartha Lakes
Status
Days on Market: 35
Last Status: Sold
Sold Date: Dec 18, 2017
Closed Date: Mar 01, 2018
Expiry Date: Feb 13, 2018
Sold Price: $320,000
Unavailable Date: Dec 18, 2017
Input Date: Nov 13, 2017
Property
Status: Sale
Property Type: Detached
Style: Bungalow
Area: Kawartha Lakes
Community: Little Britain
Availability Date: Tbd
Inside
Bedrooms: 2
Bathrooms: 1
Kitchens: 1
Rooms: 10
Den/Family Room: Yes
Air Conditioning: None
Fireplace: No
Laundry Level: Main
Washrooms: 1
Utilities
Electricity: Yes
Cable: Yes
Building
Basement: Part Fin
Heat Type: Forced Air
Heat Source: Oil
Exterior: Wood
Water Supply Type: Drilled Well
Water Supply: Well
Special Designation: Unknown
Parking
Driveway: Available
Garage Spaces: 1
Garage Type: Detached
Covered Parking Spaces: 8
Total Parking Spaces: 8
Fees
Tax Year: 2017
Tax Legal Description: Lt 44 Pl 443; Kawartha Lakes
Taxes: $2,386
Land
Cross Street: See Remarks
Municipality District: Kawartha Lakes
Fronting On: North
Parcel Number: 631980460
Pool: None
Sewer: Septic
Lot Depth: 323.3 Feet
Lot Frontage: 100 Feet
Zoning: Res
Waterfront: Indirect
Additional Media
- Virtual Tour: https://www.easywebvideo.com/d7fbdb1b
Rooms
Room details for 62 Oakdene Crescent, Kawartha Lakes
| Type | Dimensions | Description |
|---|---|---|
| Living Main | 4.41 x 4.32 | |
| Dining Main | 6.24 x 3.20 | |
| Kitchen Main | 2.52 x 2.95 | |
| Master Main | 3.04 x 3.35 | |
| 2nd Br Main | 3.50 x 3.29 | |
| Family Main | 3.81 x 5.85 | |
| Rec Lower | 5.79 x 7.22 | |
| Den 2nd | 3.74 x 5.48 | |
| Foyer Main | 0.94 x 3.35 | |
| Laundry Main | 3.47 x 2.10 | |
| Utility | 7.22 x 10.36 |
| XXXXXXXX | XXX XX, XXXX |
XXXX XXX XXXX |
$XXX,XXX |
| XXX XX, XXXX |
XXXXXX XXX XXXX |
$XXX,XXX |
| XXXXXXXX XXXX | XXX XX, XXXX | $320,000 XXX XXXX |
| XXXXXXXX XXXXXX | XXX XX, XXXX | $359,900 XXX XXXX |

Central Senior School
Elementary: PublicDr George Hall Public School
Elementary: PublicCartwright Central Public School
Elementary: PublicMariposa Elementary School
Elementary: PublicSt. Dominic Catholic Elementary School
Elementary: CatholicLeslie Frost Public School
Elementary: PublicSt. Thomas Aquinas Catholic Secondary School
Secondary: CatholicBrock High School
Secondary: PublicLindsay Collegiate and Vocational Institute
Secondary: PublicI E Weldon Secondary School
Secondary: PublicPort Perry High School
Secondary: PublicMaxwell Heights Secondary School
Secondary: Public

