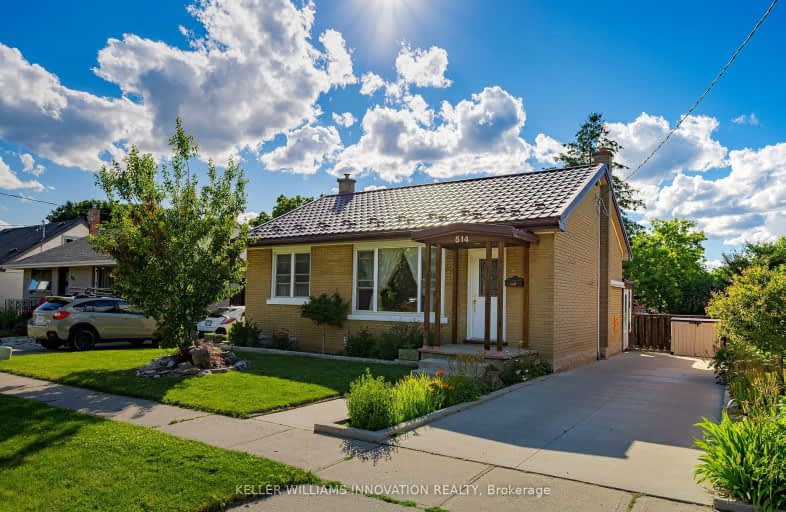Very Walkable
- Most errands can be accomplished on foot.
75
/100
Some Transit
- Most errands require a car.
41
/100
Bikeable
- Some errands can be accomplished on bike.
65
/100

Parkway Public School
Elementary: Public
0.89 km
St Joseph Catholic Elementary School
Elementary: Catholic
0.63 km
Preston Public School
Elementary: Public
0.85 km
Grand View Public School
Elementary: Public
1.06 km
St Michael Catholic Elementary School
Elementary: Catholic
1.78 km
Coronation Public School
Elementary: Public
1.90 km
ÉSC Père-René-de-Galinée
Secondary: Catholic
3.47 km
Southwood Secondary School
Secondary: Public
5.57 km
Galt Collegiate and Vocational Institute
Secondary: Public
4.89 km
Preston High School
Secondary: Public
0.44 km
Jacob Hespeler Secondary School
Secondary: Public
4.79 km
St Benedict Catholic Secondary School
Secondary: Catholic
5.34 km
-
Riverside Park
147 King St W (Eagle St. S.), Cambridge ON N3H 1B5 0.6km -
Mill Race Park
36 Water St N (At Park Hill Rd), Cambridge ON N1R 3B1 2.33km -
Northview Heights Lookout Park
36 Acorn Way, Cambridge ON 4.54km
-
BMO Bank of Montreal
807 King St E (at Church St S), Cambridge ON N3H 3P1 0.86km -
BMO Bank of Montreal
4574 King St E, Kitchener ON N2P 2G6 1.82km -
Scotiabank
4574 King St E, Kitchener ON N2P 2G6 1.82km



