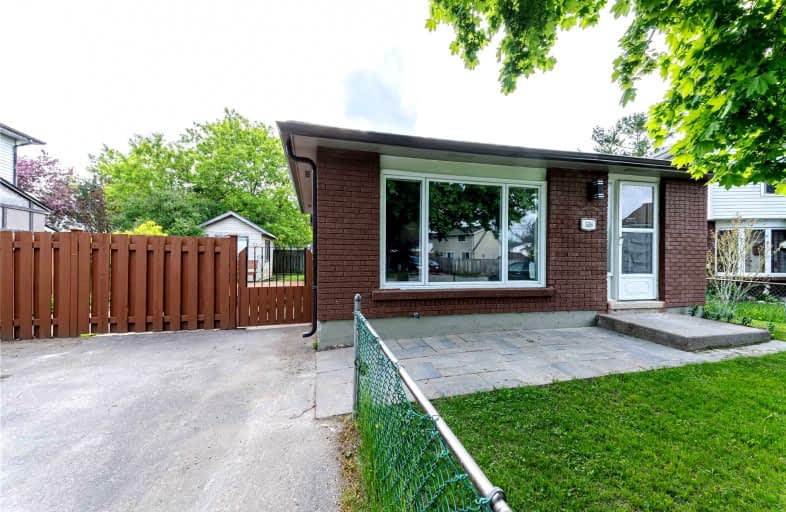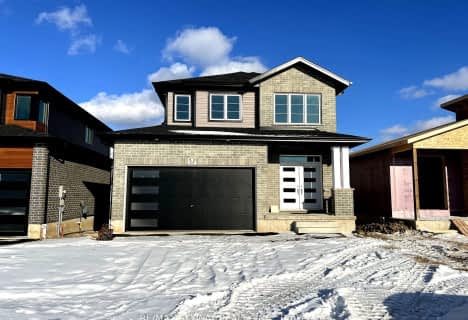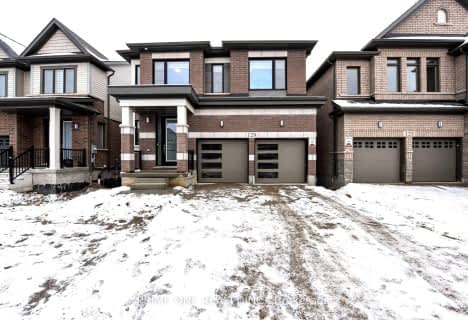
Video Tour

Parkway Public School
Elementary: Public
0.23 km
St Joseph Catholic Elementary School
Elementary: Catholic
1.06 km
ÉIC Père-René-de-Galinée
Elementary: Catholic
3.38 km
Preston Public School
Elementary: Public
1.62 km
Grand View Public School
Elementary: Public
1.80 km
St Michael Catholic Elementary School
Elementary: Catholic
2.57 km
ÉSC Père-René-de-Galinée
Secondary: Catholic
3.35 km
Southwood Secondary School
Secondary: Public
5.90 km
Galt Collegiate and Vocational Institute
Secondary: Public
5.51 km
Preston High School
Secondary: Public
1.00 km
Jacob Hespeler Secondary School
Secondary: Public
5.50 km
St Benedict Catholic Secondary School
Secondary: Catholic
6.12 km









