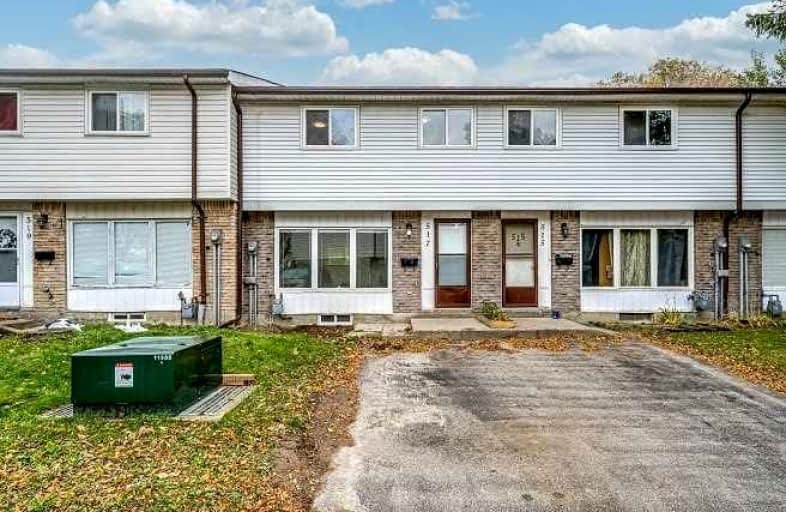Sold on Nov 15, 2021
Note: Property is not currently for sale or for rent.

-
Type: Condo Townhouse
-
Style: 2-Storey
-
Size: 1000 sqft
-
Pets: Restrict
-
Age: 31-50 years
-
Taxes: $2,443 per year
-
Maintenance Fees: 335.47 /mo
-
Days on Site: 11 Days
-
Added: Nov 04, 2021 (1 week on market)
-
Updated:
-
Last Checked: 3 months ago
-
MLS®#: X5424274
-
Listed By: Michael st. jean realty inc., brokerage
Located Seconds To 401 Highway Access, Conestoga College Campus, Both Cambridge/Kitchener Downtown Cores. The Fully Renovated/ Updated Fully Updated Kitchen, New Cupboards, New Counters, New Stainless Steel Appliances Including Dishwasher. High Efficiency Furnance/Central Air, Laminate Flooring, New 4 Piece Bath With Deep Soaker Tub & New Vanity. Semii-Finished Basement Which Can Operate As A Secondary Living Room, Fully Fenced, Private Parking.
Extras
**Interboard Listing: Hamilton - Burlington R. E. Assoc**
Property Details
Facts for 517 Parkview Crescent, Cambridge
Status
Days on Market: 11
Last Status: Sold
Sold Date: Nov 15, 2021
Closed Date: Dec 09, 2021
Expiry Date: Apr 07, 2022
Sold Price: $510,399
Unavailable Date: Nov 15, 2021
Input Date: Nov 05, 2021
Prior LSC: Listing with no contract changes
Property
Status: Sale
Property Type: Condo Townhouse
Style: 2-Storey
Size (sq ft): 1000
Age: 31-50
Area: Cambridge
Availability Date: Immediate
Inside
Bedrooms: 3
Bathrooms: 1
Kitchens: 1
Rooms: 6
Den/Family Room: Yes
Patio Terrace: None
Unit Exposure: East
Air Conditioning: Central Air
Fireplace: No
Laundry Level: Lower
Central Vacuum: N
Ensuite Laundry: Yes
Washrooms: 1
Building
Stories: 1
Basement: Full
Heat Type: Forced Air
Heat Source: Gas
Exterior: Alum Siding
Exterior: Brick
Elevator: N
UFFI: No
Physically Handicapped-Equipped: N
Special Designation: Unknown
Retirement: N
Parking
Parking Included: Yes
Garage Type: None
Parking Designation: Owned
Parking Features: Private
Covered Parking Spaces: 1
Total Parking Spaces: 1
Locker
Locker: None
Fees
Tax Year: 2021
Taxes Included: No
Building Insurance Included: Yes
Cable Included: No
Central A/C Included: No
Common Elements Included: Yes
Heating Included: No
Hydro Included: No
Water Included: No
Taxes: $2,443
Highlights
Feature: Fenced Yard
Feature: Library
Feature: Park
Feature: Place Of Worship
Feature: Public Transit
Feature: School
Land
Cross Street: Preston Parkway & Pi
Municipality District: Cambridge
Parcel Number: 235900006
Condo
Condo Registry Office: WSC
Condo Corp#: 590
Property Management: Edwards Community Management Inc.
Rooms
Room details for 517 Parkview Crescent, Cambridge
| Type | Dimensions | Description |
|---|---|---|
| Kitchen Main | 2.77 x 3.07 | |
| Dining Main | 2.77 x 3.53 | |
| Living Main | 4.81 x 420.00 | |
| Br 2nd | 2.83 x 2.70 | |
| 2nd Br 2nd | 3.13 x 2.70 | |
| 3rd Br 2nd | 3.74 x 3.07 | |
| Family Lower | 5.91 x 4.14 | |
| Laundry Lower | 5.91 x 4.14 | |
| Bathroom 2nd | - | 4 Pc Bath |
| XXXXXXXX | XXX XX, XXXX |
XXXX XXX XXXX |
$XXX,XXX |
| XXX XX, XXXX |
XXXXXX XXX XXXX |
$XXX,XXX |
| XXXXXXXX XXXX | XXX XX, XXXX | $510,399 XXX XXXX |
| XXXXXXXX XXXXXX | XXX XX, XXXX | $399,900 XXX XXXX |

Parkway Public School
Elementary: PublicSt Joseph Catholic Elementary School
Elementary: CatholicÉIC Père-René-de-Galinée
Elementary: CatholicPreston Public School
Elementary: PublicGrand View Public School
Elementary: PublicSt Michael Catholic Elementary School
Elementary: CatholicÉSC Père-René-de-Galinée
Secondary: CatholicSouthwood Secondary School
Secondary: PublicGalt Collegiate and Vocational Institute
Secondary: PublicPreston High School
Secondary: PublicJacob Hespeler Secondary School
Secondary: PublicSt Benedict Catholic Secondary School
Secondary: Catholic

