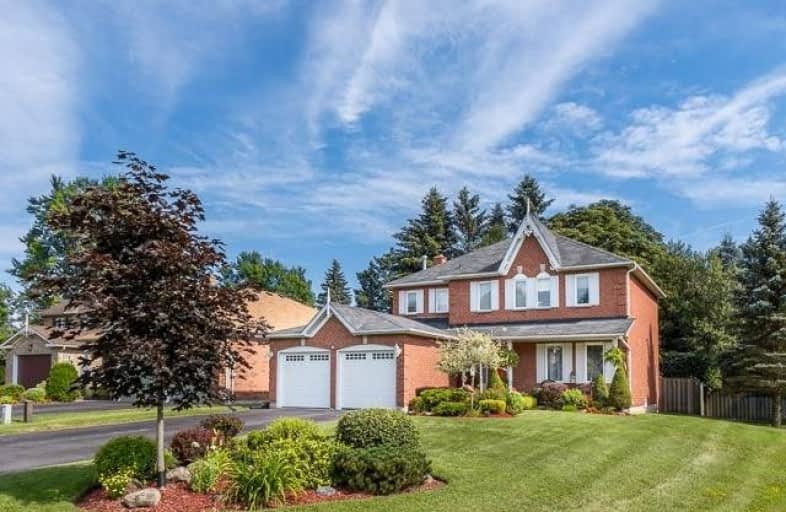Sold on Sep 16, 2019
Note: Property is not currently for sale or for rent.

-
Type: Detached
-
Style: 2-Storey
-
Lot Size: 49.21 x 101.74 Feet
-
Age: No Data
-
Taxes: $4,691 per year
-
Days on Site: 55 Days
-
Added: Sep 16, 2019 (1 month on market)
-
Updated:
-
Last Checked: 3 months ago
-
MLS®#: E4526307
-
Listed By: Homelife superior realty inc., brokerage
Fabulous Family Home. All Brick Located In A Demand Location Within Walking Distance To All Amenities. 5 Bedrooms, 4 Baths,Freshly Painted Thru Out. Brand New Kitchen With Granite Counter, Undermount Sink, Back Splash. Master Offers A Separate Shower, Oval Jacuzzi Tub. Finished Basement With R/I Kitchen, Bedroom, 4Pc Bathroom, Rec Room, Lots Of Storage. Main Floor Has Large Principal Rooms. F/R Has A Wood Burning Fireplace. Garage Door Access, M/F Laundry!
Extras
Fridge, Stove, Washer, Dryer, B/I/D/W, B/I/Microwave, California Shutters, Ceiling Fans, Elf's, Hot Tub, Storage Shed, Blinds, C/A & Equipment, C/V & Equipment, Alarm System, Hrv, Gb&E. Exclude Window Curtains, Freezer
Property Details
Facts for 5 Grady Drive, Clarington
Status
Days on Market: 55
Last Status: Sold
Sold Date: Sep 16, 2019
Closed Date: Nov 01, 2019
Expiry Date: Sep 23, 2019
Sold Price: $617,000
Unavailable Date: Sep 16, 2019
Input Date: Jul 23, 2019
Prior LSC: Sold
Property
Status: Sale
Property Type: Detached
Style: 2-Storey
Area: Clarington
Community: Newcastle
Availability Date: Tba
Inside
Bedrooms: 4
Bedrooms Plus: 1
Bathrooms: 4
Kitchens: 1
Rooms: 8
Den/Family Room: Yes
Air Conditioning: Central Air
Fireplace: Yes
Laundry Level: Main
Central Vacuum: Y
Washrooms: 4
Utilities
Electricity: Yes
Gas: Yes
Cable: Available
Telephone: Available
Building
Basement: Finished
Basement 2: Full
Heat Type: Forced Air
Heat Source: Gas
Exterior: Brick
Elevator: N
UFFI: No
Water Supply: Municipal
Special Designation: Unknown
Parking
Driveway: Private
Garage Spaces: 2
Garage Type: Attached
Covered Parking Spaces: 4
Total Parking Spaces: 6
Fees
Tax Year: 2019
Tax Legal Description: Lot 3 Plan 10M-828
Taxes: $4,691
Highlights
Feature: Wooded/Treed
Feature: Grnbelt/Conserv
Land
Cross Street: Mill/North St./King
Municipality District: Clarington
Fronting On: South
Pool: None
Sewer: Sewers
Lot Depth: 101.74 Feet
Lot Frontage: 49.21 Feet
Lot Irregularities: Irr
Acres: < .50
Zoning: Res.
Additional Media
- Virtual Tour: https://tours.housefocus.ca/welcome-to-5-grady-drive-newcastle/
Rooms
Room details for 5 Grady Drive, Clarington
| Type | Dimensions | Description |
|---|---|---|
| Living Main | 3.27 x 4.40 | O/Looks Dining, Laminate, Window |
| Dining Main | 3.27 x 4.40 | O/Looks Backyard, Laminate, Window |
| Family Main | 3.27 x 5.00 | Fireplace, W/O To Deck, Wood Floor |
| Kitchen Main | 3.06 x 5.96 | O/Looks Family, Breakfast Area, B/I Appliances |
| Laundry Main | 2.28 x 2.70 | Access To Garage, W/O To Yard, B/I Shelves |
| Master 2nd | 4.28 x 4.49 | 4 Pc Ensuite, Broadloom, Window |
| 2nd Br 2nd | 2.26 x 3.85 | Closet, Wood Floor, Window |
| 3rd Br 2nd | 3.00 x 3.67 | Double Closet, Broadloom, Window |
| 4th Br 2nd | 3.30 x 3.68 | Double Closet, Wood Floor, Window |
| 5th Br Bsmt | 3.20 x 3.38 | Double Closet, Broadloom, Window |
| Rec Bsmt | 5.64 x 6.71 | Broadloom, Window, O/Looks Backyard |
| XXXXXXXX | XXX XX, XXXX |
XXXX XXX XXXX |
$XXX,XXX |
| XXX XX, XXXX |
XXXXXX XXX XXXX |
$XXX,XXX | |
| XXXXXXXX | XXX XX, XXXX |
XXXXXXX XXX XXXX |
|
| XXX XX, XXXX |
XXXXXX XXX XXXX |
$XXX,XXX | |
| XXXXXXXX | XXX XX, XXXX |
XXXXXXX XXX XXXX |
|
| XXX XX, XXXX |
XXXXXX XXX XXXX |
$XXX,XXX | |
| XXXXXXXX | XXX XX, XXXX |
XXXXXXX XXX XXXX |
|
| XXX XX, XXXX |
XXXXXX XXX XXXX |
$XXX,XXX |
| XXXXXXXX XXXX | XXX XX, XXXX | $617,000 XXX XXXX |
| XXXXXXXX XXXXXX | XXX XX, XXXX | $649,000 XXX XXXX |
| XXXXXXXX XXXXXXX | XXX XX, XXXX | XXX XXXX |
| XXXXXXXX XXXXXX | XXX XX, XXXX | $669,990 XXX XXXX |
| XXXXXXXX XXXXXXX | XXX XX, XXXX | XXX XXXX |
| XXXXXXXX XXXXXX | XXX XX, XXXX | $679,990 XXX XXXX |
| XXXXXXXX XXXXXXX | XXX XX, XXXX | XXX XXXX |
| XXXXXXXX XXXXXX | XXX XX, XXXX | $699,990 XXX XXXX |

Orono Public School
Elementary: PublicThe Pines Senior Public School
Elementary: PublicJohn M James School
Elementary: PublicSt. Joseph Catholic Elementary School
Elementary: CatholicSt. Francis of Assisi Catholic Elementary School
Elementary: CatholicNewcastle Public School
Elementary: PublicCentre for Individual Studies
Secondary: PublicClarke High School
Secondary: PublicHoly Trinity Catholic Secondary School
Secondary: CatholicClarington Central Secondary School
Secondary: PublicBowmanville High School
Secondary: PublicSt. Stephen Catholic Secondary School
Secondary: Catholic- 3 bath
- 4 bed
- 2500 sqft
129 North Street, Clarington, Ontario • L1B 1H9 • Newcastle



